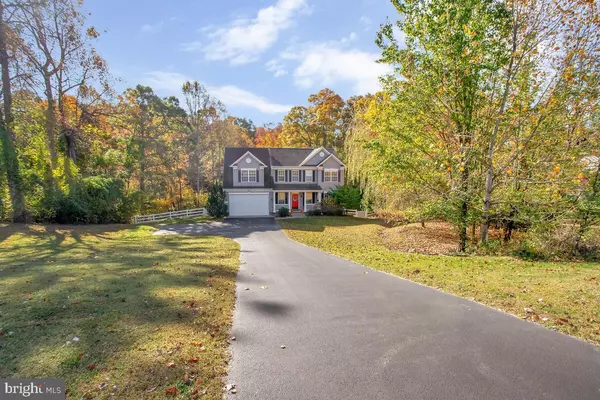2010 BAYTHORNE RD Prince Frederick, MD 20678
UPDATED:
11/11/2024 03:25 PM
Key Details
Property Type Single Family Home
Sub Type Detached
Listing Status Active
Purchase Type For Sale
Square Footage 2,434 sqft
Price per Sqft $258
Subdivision College Station
MLS Listing ID MDCA2018390
Style Colonial
Bedrooms 5
Full Baths 3
Half Baths 1
HOA Fees $4/ann
HOA Y/N Y
Abv Grd Liv Area 2,434
Originating Board BRIGHT
Year Built 2012
Annual Tax Amount $6,128
Tax Year 2024
Lot Size 0.806 Acres
Acres 0.81
Property Description
AGENTS; SEE THE DOCUMENT ON LISTING PRIOR TO WRITING AN OFFER!
Do It Now....................
Location
State MD
County Calvert
Zoning RUR
Rooms
Basement Full, Partially Finished
Interior
Interior Features Combination Kitchen/Dining, Dining Area, Family Room Off Kitchen, Floor Plan - Open, Primary Bath(s), Upgraded Countertops, Wood Floors
Hot Water Electric
Heating Heat Pump(s)
Cooling Central A/C, Heat Pump(s)
Fireplaces Number 1
Equipment Built-In Microwave, Cooktop, Dishwasher, Disposal, Dryer, Oven - Double, Refrigerator, Washer, Water Heater
Furnishings No
Fireplace Y
Appliance Built-In Microwave, Cooktop, Dishwasher, Disposal, Dryer, Oven - Double, Refrigerator, Washer, Water Heater
Heat Source Electric
Exterior
Garage Garage - Front Entry, Inside Access
Garage Spaces 2.0
Utilities Available Propane, Electric Available, Sewer Available, Water Available, Under Ground
Waterfront N
Water Access N
View Street, Trees/Woods
Roof Type Composite
Accessibility None
Parking Type Attached Garage
Attached Garage 2
Total Parking Spaces 2
Garage Y
Building
Story 2
Foundation Permanent
Sewer Septic Exists
Water Well
Architectural Style Colonial
Level or Stories 2
Additional Building Above Grade
New Construction N
Schools
School District Calvert County Public Schools
Others
Pets Allowed Y
Senior Community No
Tax ID 0502138824
Ownership Fee Simple
SqFt Source Assessor
Acceptable Financing FHA, Conventional, Cash, VA, Other
Horse Property N
Listing Terms FHA, Conventional, Cash, VA, Other
Financing FHA,Conventional,Cash,VA,Other
Special Listing Condition Standard
Pets Description No Pet Restrictions

GET MORE INFORMATION




