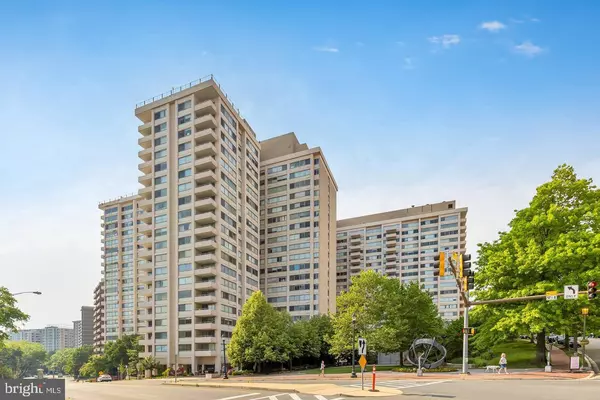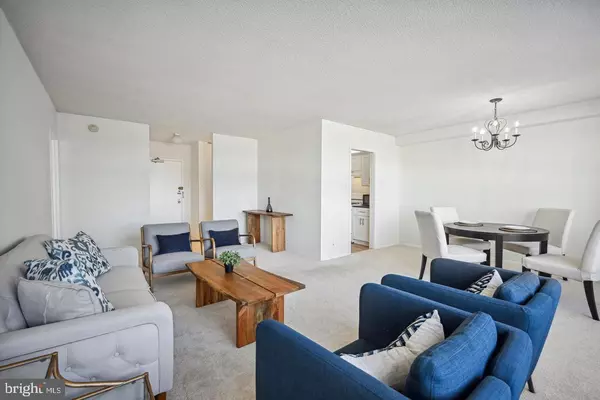4515 WILLARD #2116 Chevy Chase, MD 20815
OPEN HOUSE
Sun Nov 17, 2:00pm - 4:00pm
UPDATED:
11/12/2024 04:09 PM
Key Details
Property Type Condo
Sub Type Condo/Co-op
Listing Status Active
Purchase Type For Sale
Square Footage 880 sqft
Price per Sqft $326
Subdivision Friendship Heights
MLS Listing ID MDMC2154600
Style Contemporary
Bedrooms 1
Full Baths 1
Condo Fees $841/mo
HOA Y/N N
Abv Grd Liv Area 880
Originating Board BRIGHT
Year Built 1969
Tax Year 2024
Property Description
Newly installed bathroom vanity, mirror and light fixture is separate from bath area and has it's own door so you guests don't have to access bedroom. Bedroom has the same oversized window with a nice sunny view and a large walk-in closet and separate pantry. Unit includes garage space - can be sold without parking if you do not need it. Building has lots of amenities as well as sundeck, pool, gym, 24 hour desk attendants, free shuttle bus at door to close by Metro, 2 laundry rooms per floor, restaurant, convenience store and on-site Management Office.
Location
State MD
County Montgomery
Zoning 7
Rooms
Main Level Bedrooms 1
Interior
Interior Features Bathroom - Tub Shower, Carpet, Combination Dining/Living, Floor Plan - Traditional, Window Treatments
Hot Water Natural Gas
Cooling Central A/C
Equipment Dishwasher, Disposal, Oven/Range - Gas, Refrigerator
Furnishings No
Fireplace N
Appliance Dishwasher, Disposal, Oven/Range - Gas, Refrigerator
Heat Source Natural Gas
Laundry Common
Exterior
Garage Garage - Front Entry, Underground
Garage Spaces 1.0
Amenities Available Common Grounds, Convenience Store, Elevator, Exercise Room, Party Room, Pool - Outdoor, Reserved/Assigned Parking, Storage Bin, Swimming Pool
Waterfront N
Water Access N
View Panoramic
Accessibility Elevator, Doors - Swing In, Level Entry - Main
Parking Type Attached Garage
Attached Garage 1
Total Parking Spaces 1
Garage Y
Building
Story 1
Unit Features Hi-Rise 9+ Floors
Sewer Public Sewer
Water Public
Architectural Style Contemporary
Level or Stories 1
Additional Building Above Grade
New Construction N
Schools
Elementary Schools Somerset
Middle Schools Westland
High Schools Bethesda-Chevy Chase
School District Montgomery County Public Schools
Others
Pets Allowed N
HOA Fee Include Air Conditioning,Common Area Maintenance,Custodial Services Maintenance,Electricity,Fiber Optics Available,Gas,Heat,Laundry,Management,Parking Fee,Pest Control,Pool(s),Recreation Facility,Reserve Funds,Sauna,Sewer,Snow Removal,Trash,Water
Senior Community No
Tax ID 160702199260
Ownership Condominium
Security Features Carbon Monoxide Detector(s),Desk in Lobby,Exterior Cameras,Fire Detection System,Main Entrance Lock,Smoke Detector
Acceptable Financing Cash, Conventional, FHA, VA
Horse Property N
Listing Terms Cash, Conventional, FHA, VA
Financing Cash,Conventional,FHA,VA
Special Listing Condition Standard

GET MORE INFORMATION




