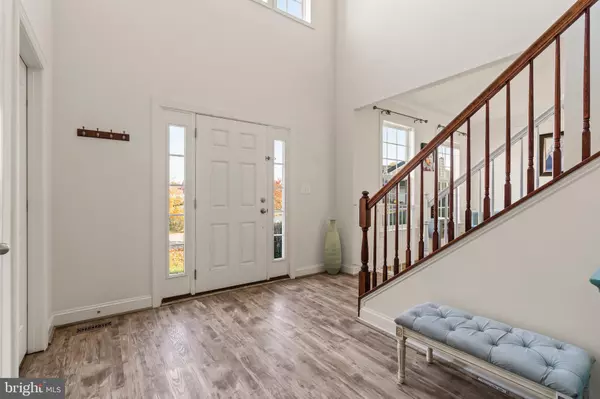101 MATCHBOX CT Ranson, WV 25438
UPDATED:
11/19/2024 03:11 PM
Key Details
Property Type Single Family Home
Sub Type Detached
Listing Status Under Contract
Purchase Type For Sale
Square Footage 2,836 sqft
Price per Sqft $176
Subdivision Wild Rose
MLS Listing ID WVJF2014520
Style Colonial
Bedrooms 4
Full Baths 2
Half Baths 1
HOA Fees $150/ann
HOA Y/N Y
Abv Grd Liv Area 2,836
Originating Board BRIGHT
Year Built 2013
Annual Tax Amount $1,334
Tax Year 2022
Lot Size 0.640 Acres
Acres 0.64
Property Description
This spacious 4-bedroom, 2.5-bathroom home offers both comfort and convenience. Inside, the open floor plan is ideal for entertaining, featuring a large family room and a bright, airy kitchen. Another highlight of this property is the beautiful backyard—a private, fenced-in oasis filled with mature fruit trees, perfect for relaxing, gardening, or family gatherings. Admire it from your large back deck!
Unfinished basement is ready for you to create exactly what you want. There IS a rough in for a full bath, and there are egress windows down there, so up your property value even more by adding in another bedroom!
Talk about LOCATION! Minutes from Ranson/Charles Town but still feel out of the hustle and bustle. Less than 5 minute drive to route 9 to take you to VA or Martinsburg.
Don’t miss the opportunity to make this gem your own!
Location
State WV
County Jefferson
Zoning 101
Rooms
Basement Full, Unfinished
Interior
Hot Water Electric
Heating Heat Pump(s)
Cooling Central A/C
Fireplace N
Heat Source Electric
Exterior
Parking Features Garage - Front Entry
Garage Spaces 2.0
Fence Fully
Water Access N
Accessibility None
Attached Garage 2
Total Parking Spaces 2
Garage Y
Building
Story 3
Foundation Permanent
Sewer Septic Exists
Water Well
Architectural Style Colonial
Level or Stories 3
Additional Building Above Grade, Below Grade
New Construction N
Schools
School District Jefferson County Schools
Others
Senior Community No
Tax ID 08 9A001300000000
Ownership Fee Simple
SqFt Source Assessor
Special Listing Condition Standard




