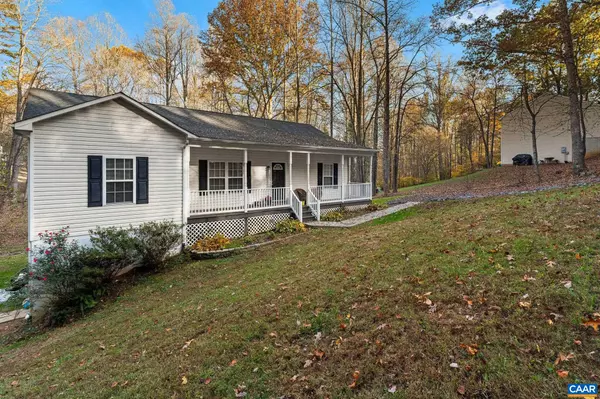79 LARKSPUR RD Ruckersville, VA 22968
UPDATED:
01/01/2025 06:27 PM
Key Details
Property Type Single Family Home
Sub Type Detached
Listing Status Active
Purchase Type For Sale
Square Footage 2,705 sqft
Price per Sqft $140
Subdivision Unknown
MLS Listing ID 658419
Style Ranch/Rambler
Bedrooms 3
Full Baths 3
HOA Fees $150/qua
HOA Y/N Y
Abv Grd Liv Area 1,484
Originating Board CAAR
Year Built 2009
Annual Tax Amount $2,417
Tax Year 2024
Lot Size 0.700 Acres
Acres 0.7
Property Description
Location
State VA
County Greene
Zoning A-1
Rooms
Other Rooms Living Room, Dining Room, Kitchen, Family Room, Laundry, Recreation Room, Full Bath
Basement Full, Walkout Level
Main Level Bedrooms 1
Interior
Interior Features Stove - Wood, Entry Level Bedroom
Heating Heat Pump(s)
Cooling Central A/C, Heat Pump(s)
Flooring Carpet
Equipment Dryer, Washer/Dryer Hookups Only, Washer
Fireplace N
Window Features Screens
Appliance Dryer, Washer/Dryer Hookups Only, Washer
Heat Source Electric
Exterior
Amenities Available Boat Ramp
Roof Type Tile
Accessibility None
Garage N
Building
Story 1
Foundation Concrete Perimeter
Sewer Septic Exists
Water Public
Architectural Style Ranch/Rambler
Level or Stories 1
Additional Building Above Grade, Below Grade
Structure Type 9'+ Ceilings
New Construction N
Schools
Elementary Schools Greene Primary
High Schools William Monroe
School District Greene County Public Schools
Others
Ownership Other
Special Listing Condition Standard




