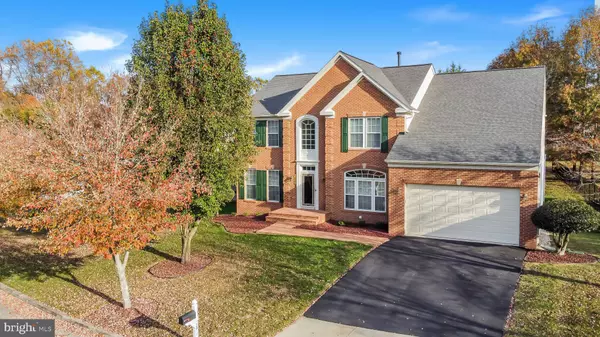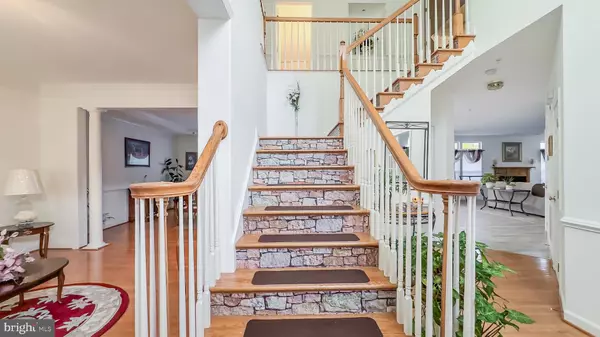12006 ELMWOOD DR Brandywine, MD 20613
UPDATED:
11/05/2024 01:10 PM
Key Details
Property Type Single Family Home
Sub Type Detached
Listing Status Pending
Purchase Type For Sale
Square Footage 5,114 sqft
Price per Sqft $126
Subdivision Earnshaw Estates
MLS Listing ID MDPG2131156
Style Colonial
Bedrooms 4
Full Baths 3
Half Baths 1
HOA Fees $350/ann
HOA Y/N Y
Abv Grd Liv Area 3,312
Originating Board BRIGHT
Year Built 2004
Annual Tax Amount $7,041
Tax Year 2024
Lot Size 0.355 Acres
Acres 0.36
Property Description
The gourmet kitchen includes double ovens, an island cooktop, an eat-in counter and granite countertops, with a $2,000 credit that can go toward appliance upgrades. The sunroom boasts cathedral ceilings, large windows, and a ceiling fan, creating an airy retreat, while the family room features a cozy gas fireplace. For more formal gatherings, the separate living room and dining room include tray ceilings for added elegance. A den/bonus room is also located on the main level, ideal for an office or home gym.
The primary suite upstairs offers tray ceilings, a private sitting area, two walk-in closets with custom shelving, and a luxurious bathroom with a soaking tub, separate shower, closed-off toilet room, and double vanities. Three additional bedrooms and a full bath with an updated shower/tub combo complete the upper level.
The fully finished, walkout basement includes a separate room perfect for a movie room, two storage areas, and a full bath with a standing shower. Outdoor living is just as impressive with a wraparound brick patio, partially covered to enjoy rain or shine, a shaded backyard with gated access, a gazebo and pergola, and floodlights on the deck steps and backyard. The gazebo includes electricity, a ceiling fan, and space to mount a TV, making it perfect for outdoor entertaining.
Additional highlights include a 2-car garage, newly paved driveway, 2-year-old roof, and an irrigation system. The seller will require a rent-back until January 2025 (estimated).
This home qualifies for an improved rate with select lenders' Community Lending Program.
Don’t miss the opportunity to make this meticulously maintained home your own!
Location
State MD
County Prince Georges
Zoning RR
Rooms
Basement Fully Finished, Outside Entrance, Rear Entrance, Walkout Level, Windows, Heated
Interior
Interior Features Attic, Bathroom - Soaking Tub, Bathroom - Walk-In Shower, Bathroom - Tub Shower, Breakfast Area, Carpet, Ceiling Fan(s), Family Room Off Kitchen, Floor Plan - Open, Formal/Separate Dining Room, Kitchen - Eat-In, Kitchen - Table Space, Pantry, Primary Bath(s), Sprinkler System, Upgraded Countertops, Wood Floors
Hot Water Electric
Heating Heat Pump(s)
Cooling Central A/C, Ceiling Fan(s)
Fireplaces Number 1
Fireplace Y
Heat Source Electric
Exterior
Garage Garage - Front Entry, Inside Access, Garage Door Opener
Garage Spaces 2.0
Waterfront N
Water Access N
Accessibility None
Parking Type Attached Garage, Driveway
Attached Garage 2
Total Parking Spaces 2
Garage Y
Building
Story 2
Foundation Slab
Sewer Public Sewer
Water Public
Architectural Style Colonial
Level or Stories 2
Additional Building Above Grade, Below Grade
New Construction N
Schools
School District Prince George'S County Public Schools
Others
Senior Community No
Tax ID 17113419181
Ownership Fee Simple
SqFt Source Assessor
Acceptable Financing FHA, Conventional, Cash, VA
Listing Terms FHA, Conventional, Cash, VA
Financing FHA,Conventional,Cash,VA
Special Listing Condition Standard

GET MORE INFORMATION




