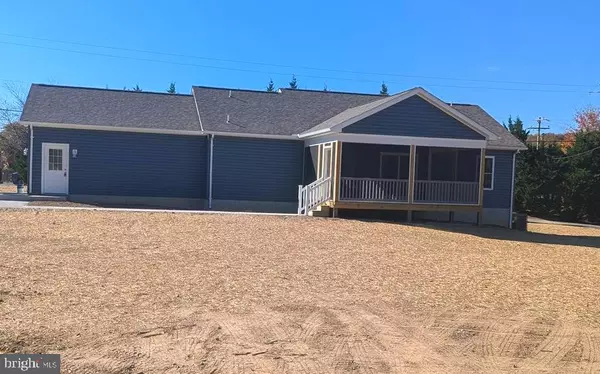3 BAYONET COURT Berkeley Springs, WV 25411
UPDATED:
11/08/2024 03:40 PM
Key Details
Property Type Single Family Home
Sub Type Detached
Listing Status Active
Purchase Type For Sale
Square Footage 1,400 sqft
Price per Sqft $299
Subdivision Parkside Estates
MLS Listing ID WVMO2005272
Style Ranch/Rambler
Bedrooms 3
Full Baths 2
HOA Fees $150/ann
HOA Y/N Y
Abv Grd Liv Area 1,400
Originating Board BRIGHT
Year Built 2024
Tax Year 2024
Lot Size 0.550 Acres
Acres 0.55
Property Description
Location
State WV
County Morgan
Zoning RESIDENTIAL
Rooms
Other Rooms Living Room, Dining Room, Bedroom 2, Bedroom 3, Kitchen, Bedroom 1, Bathroom 1, Bathroom 2, Screened Porch
Basement Walkout Level, Unfinished, Side Entrance, Interior Access
Main Level Bedrooms 3
Interior
Interior Features Attic, Ceiling Fan(s), Combination Dining/Living, Combination Kitchen/Dining, Combination Kitchen/Living, Dining Area, Floor Plan - Open, Pantry, Primary Bath(s), Recessed Lighting, Upgraded Countertops, Walk-in Closet(s)
Hot Water Electric
Heating Central
Cooling Central A/C
Flooring Luxury Vinyl Plank
Equipment Built-In Microwave, Dishwasher, Oven/Range - Electric, Refrigerator, Water Heater
Fireplace N
Appliance Built-In Microwave, Dishwasher, Oven/Range - Electric, Refrigerator, Water Heater
Heat Source Electric
Laundry Main Floor
Exterior
Parking Features Garage - Side Entry, Garage Door Opener, Inside Access
Garage Spaces 2.0
Utilities Available Electric Available, Water Available, Sewer Available
Water Access N
Roof Type Architectural Shingle,Asphalt
Accessibility None
Attached Garage 2
Total Parking Spaces 2
Garage Y
Building
Story 2
Foundation Concrete Perimeter, Slab
Sewer Public Sewer
Water Well
Architectural Style Ranch/Rambler
Level or Stories 2
Additional Building Above Grade
Structure Type Dry Wall
New Construction Y
Schools
School District Morgan County Schools
Others
Pets Allowed Y
Senior Community No
Tax ID 06 7000300170000
Ownership Fee Simple
SqFt Source Estimated
Acceptable Financing Cash, Conventional, FHA, USDA, VA
Horse Property N
Listing Terms Cash, Conventional, FHA, USDA, VA
Financing Cash,Conventional,FHA,USDA,VA
Special Listing Condition Standard
Pets Allowed Dogs OK, Cats OK




