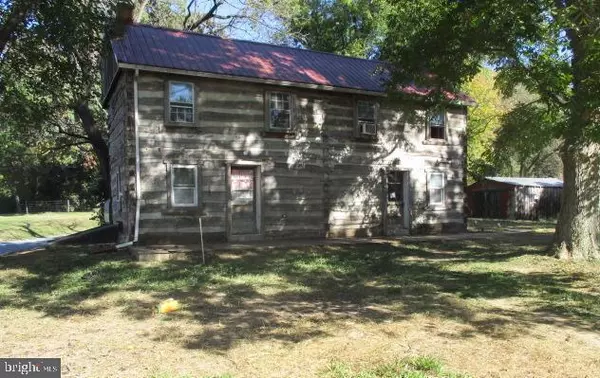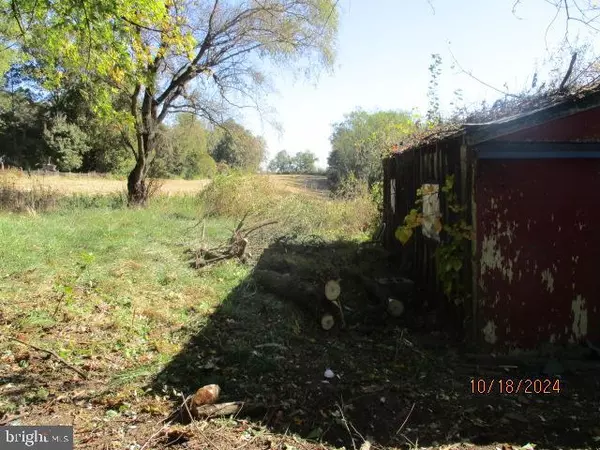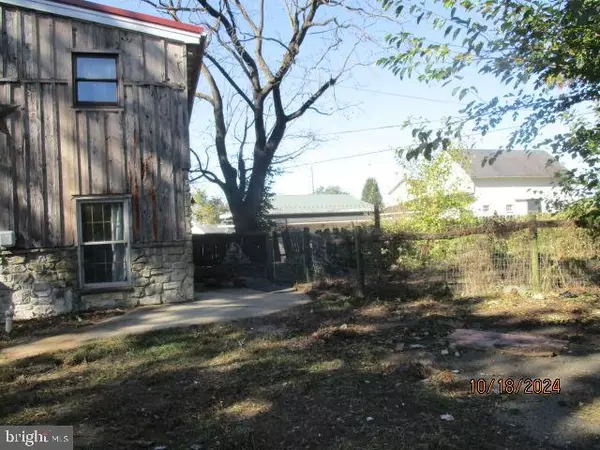2227 ROBERT FULTON HWY Peach Bottom, PA 17563
UPDATED:
01/23/2025 04:27 PM
Key Details
Property Type Single Family Home
Sub Type Detached
Listing Status Active
Purchase Type For Sale
Square Footage 2,080 sqft
Price per Sqft $76
Subdivision None Available
MLS Listing ID PALA2059152
Style Tudor
Bedrooms 3
Full Baths 2
HOA Y/N N
Abv Grd Liv Area 2,080
Originating Board BRIGHT
Year Built 1880
Annual Tax Amount $2,653
Tax Year 2024
Lot Size 10,454 Sqft
Acres 0.24
Lot Dimensions 0.00 x 0.00
Property Description
Location
State PA
County Lancaster
Area Fulton Twp (10528)
Zoning RESIDENTIAL
Rooms
Basement Unfinished, Outside Entrance
Interior
Interior Features Built-Ins, Dining Area, Exposed Beams, Kitchen - Eat-In
Hot Water Electric
Heating Baseboard - Electric
Cooling None
Flooring Hardwood
Fireplaces Number 1
Fireplaces Type Mantel(s)
Fireplace Y
Heat Source Oil
Exterior
Fence Rear
Water Access N
Roof Type Metal
Accessibility None
Garage N
Building
Story 3
Foundation Other
Sewer On Site Septic
Water Well
Architectural Style Tudor
Level or Stories 3
Additional Building Above Grade, Below Grade
New Construction N
Schools
High Schools Solanco
School District Solanco
Others
Senior Community No
Tax ID 280-28046-0-0000
Ownership Fee Simple
SqFt Source Assessor
Special Listing Condition REO (Real Estate Owned)




