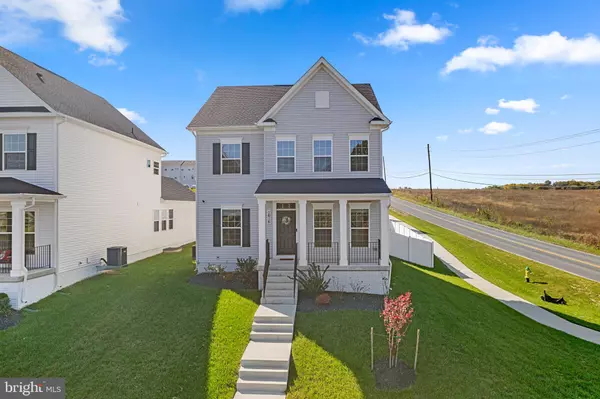1616 BROADFORD PARK ST Frederick, MD 21703
UPDATED:
11/07/2024 02:57 AM
Key Details
Property Type Single Family Home
Sub Type Detached
Listing Status Pending
Purchase Type For Sale
Square Footage 3,478 sqft
Price per Sqft $186
Subdivision West Park Village
MLS Listing ID MDFR2055574
Style Colonial,Craftsman
Bedrooms 4
Full Baths 4
Half Baths 1
HOA Fees $83/mo
HOA Y/N Y
Abv Grd Liv Area 2,380
Originating Board BRIGHT
Year Built 2022
Annual Tax Amount $10,851
Tax Year 2024
Lot Size 8,899 Sqft
Acres 0.2
Property Description
Location
State MD
County Frederick
Zoning RESIDENTIAL
Rooms
Other Rooms Dining Room, Primary Bedroom, Bedroom 2, Bedroom 3, Bedroom 4, Kitchen, Family Room, Foyer, Breakfast Room, Study, Laundry, Recreation Room, Storage Room, Bathroom 2, Bathroom 3, Primary Bathroom, Full Bath, Half Bath
Basement Connecting Stairway, Interior Access, Daylight, Full, Drain, Drainage System, Full, Fully Finished, Heated, Improved, Poured Concrete, Space For Rooms, Sump Pump, Windows
Interior
Interior Features Bathroom - Stall Shower, Bathroom - Tub Shower, Bathroom - Walk-In Shower, Breakfast Area, Carpet, Combination Kitchen/Dining, Combination Kitchen/Living, Dining Area, Family Room Off Kitchen, Floor Plan - Open, Formal/Separate Dining Room, Kitchen - Eat-In, Kitchen - Gourmet, Kitchen - Table Space, Kitchen - Island, Primary Bath(s), Recessed Lighting, Upgraded Countertops, Walk-in Closet(s), Wood Floors, Attic, Bar, Ceiling Fan(s), Pantry, Sprinkler System, Window Treatments
Hot Water Natural Gas
Heating Forced Air
Cooling Central A/C
Flooring Carpet, Ceramic Tile, Luxury Vinyl Plank
Inclusions See Disclosures
Equipment Built-In Microwave, Built-In Range, Dishwasher, Disposal, Dryer, Energy Efficient Appliances, Exhaust Fan, Icemaker, Microwave, Oven - Self Cleaning, Oven/Range - Gas, Refrigerator, Stainless Steel Appliances, Stove, Washer, Water Heater, Water Heater - Tankless
Fireplace N
Window Features Double Pane,Insulated,Screens
Appliance Built-In Microwave, Built-In Range, Dishwasher, Disposal, Dryer, Energy Efficient Appliances, Exhaust Fan, Icemaker, Microwave, Oven - Self Cleaning, Oven/Range - Gas, Refrigerator, Stainless Steel Appliances, Stove, Washer, Water Heater, Water Heater - Tankless
Heat Source Natural Gas
Laundry Upper Floor, Dryer In Unit, Has Laundry, Hookup, Washer In Unit
Exterior
Exterior Feature Patio(s), Roof
Garage Garage - Rear Entry, Garage Door Opener, Inside Access
Garage Spaces 13.0
Fence Rear, Privacy, Vinyl
Utilities Available Cable TV Available, Electric Available, Natural Gas Available, Phone Available, Sewer Available, Water Available, Under Ground
Amenities Available Jog/Walk Path, Tot Lots/Playground
Waterfront N
Water Access N
View Garden/Lawn, Scenic Vista, Trees/Woods
Roof Type Architectural Shingle,Pitched,Shingle
Street Surface Access - On Grade,Alley,Black Top,Paved
Accessibility None
Porch Patio(s), Roof
Parking Type Attached Garage, Driveway, Parking Lot
Attached Garage 2
Total Parking Spaces 13
Garage Y
Building
Lot Description Corner, Landscaping, SideYard(s)
Story 3
Foundation Passive Radon Mitigation, Permanent
Sewer Public Sewer
Water Public
Architectural Style Colonial, Craftsman
Level or Stories 3
Additional Building Above Grade, Below Grade
Structure Type Dry Wall,Tray Ceilings,High
New Construction N
Schools
Elementary Schools Butterfly Ridge
Middle Schools Crestwood
High Schools Frederick
School District Frederick County Public Schools
Others
Pets Allowed Y
HOA Fee Include Common Area Maintenance,Lawn Care Front,Lawn Maintenance,Management,Snow Removal,Trash,Lawn Care Rear,Lawn Care Side
Senior Community No
Tax ID 1102602032
Ownership Fee Simple
SqFt Source Assessor
Security Features Carbon Monoxide Detector(s),Exterior Cameras,Fire Detection System,Main Entrance Lock,Sprinkler System - Indoor,Smoke Detector,Surveillance Sys
Acceptable Financing Cash, Conventional, FHA, VA
Listing Terms Cash, Conventional, FHA, VA
Financing Cash,Conventional,FHA,VA
Special Listing Condition Standard
Pets Description No Pet Restrictions

GET MORE INFORMATION




