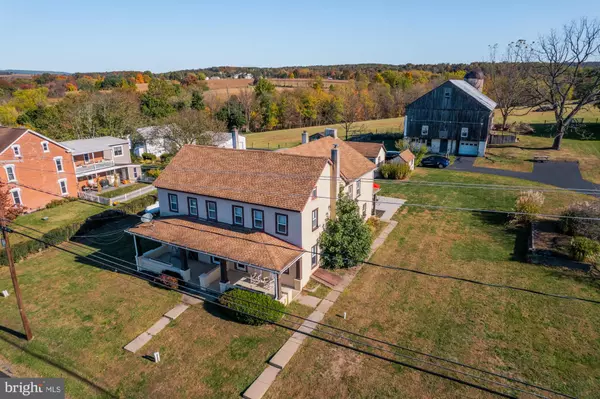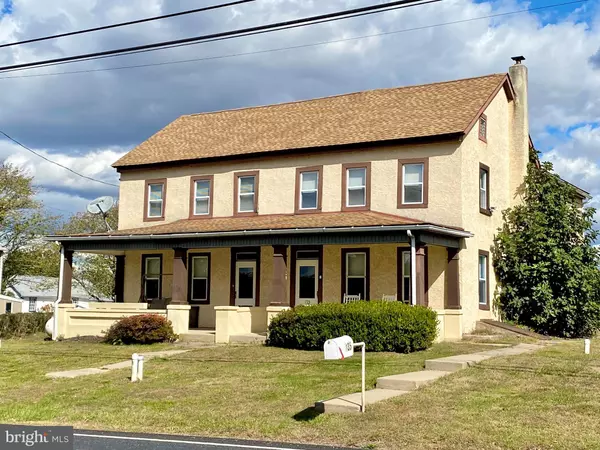135 HOFFMANSVILLE RD Barto, PA 19504
Annie & Nikki The Busy Blondes
Real Broker, LLC (MD/DC/VA)
admin@thebusyblondes.com +1(202) 841-7601UPDATED:
12/13/2024 04:26 PM
Key Details
Property Type Single Family Home
Sub Type Detached
Listing Status Pending
Purchase Type For Sale
Square Footage 4,112 sqft
Price per Sqft $145
Subdivision None Available
MLS Listing ID PAMC2120796
Style Colonial,Farmhouse/National Folk
Bedrooms 6
Full Baths 3
Half Baths 1
HOA Y/N N
Abv Grd Liv Area 4,112
Originating Board BRIGHT
Year Built 1880
Annual Tax Amount $8,925
Tax Year 2023
Lot Size 9.000 Acres
Acres 9.0
Lot Dimensions 1190.00 x 0.00
Property Description
The home features historic architectural elements, vintage hardware, and deep windowsills, but also has an array of updates including a modern 2 zone high-velocity central air/heat pump system, 3 zone baseboard heating system, public sewer, replacement windows, whole house generator, and recently paved circular driveway. The primary section of the home includes a large country kitchen with granite counters, modern appliances, tilework and plenty of cabinetry, as well as a spacious living room with exposed wood flooring. Each of the 3 apartments has a modern kitchen and its own private entrance. Outside, you will find opportunities to relax and entertain on the deep front porch, back wrap-around porch, large rear patio area and level lawn areas. Whatever your hobby, you’ll discover room for it here. Outbuildings include the giant 2 level bank barn with a 40x60 footprint; former milkhouse; primitive brick smoke house; run-in shed and workshop. The barn has room for numerous horse stables, or could house other animals, vehicles, or many hobbyist endeavors. The back 8+/- acres of open manicured grounds is comprised of 3 beautiful pastures with extensive high tensile fencing and offers awesome views of the surrounding countryside. Be sure to visit this great property to appreciate all that it has to offer.
Location
State PA
County Montgomery
Area Douglass Twp (10632)
Zoning R1
Rooms
Other Rooms Living Room, Bedroom 2, Bedroom 3, Bedroom 4, Bedroom 5, Kitchen, Family Room, Bedroom 1, Loft, Bonus Room, Additional Bedroom
Basement Partial, Outside Entrance
Main Level Bedrooms 1
Interior
Interior Features Additional Stairway, 2nd Kitchen, Attic, Bathroom - Stall Shower, Bathroom - Tub Shower, Built-Ins, Ceiling Fan(s), Entry Level Bedroom, Kitchen - Country, Kitchen - Eat-In, Upgraded Countertops, Wainscotting, Wood Floors
Hot Water S/W Changeover
Heating Baseboard - Hot Water, Heat Pump(s)
Cooling Central A/C, Heat Pump(s), Zoned
Flooring Carpet, Tile/Brick, Wood
Inclusions 3 refrigerators, washer, dryer, stacking washer/dryer unit, Generac generator
Equipment Built-In Microwave, Dishwasher, Oven/Range - Electric
Fireplace N
Window Features Replacement
Appliance Built-In Microwave, Dishwasher, Oven/Range - Electric
Heat Source Oil, Electric
Laundry Main Floor, Basement
Exterior
Exterior Feature Patio(s), Porch(es), Wrap Around
Parking Features Other
Garage Spaces 9.0
Fence High Tensile
Water Access N
Roof Type Shingle
Accessibility None
Porch Patio(s), Porch(es), Wrap Around
Total Parking Spaces 9
Garage Y
Building
Lot Description Cleared, Open
Story 2
Foundation Stone
Sewer Public Sewer
Water Well
Architectural Style Colonial, Farmhouse/National Folk
Level or Stories 2
Additional Building Above Grade, Below Grade
New Construction N
Schools
School District Boyertown Area
Others
Senior Community No
Tax ID 32-00-03036-001
Ownership Fee Simple
SqFt Source Assessor
Acceptable Financing Cash, Conventional
Horse Property Y
Horse Feature Paddock
Listing Terms Cash, Conventional
Financing Cash,Conventional
Special Listing Condition Standard




