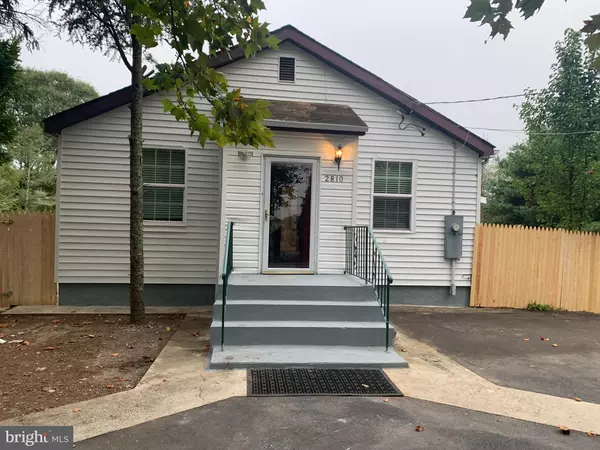2810 PANTHER RD Vineland, NJ 08361
UPDATED:
01/09/2025 07:43 AM
Key Details
Property Type Single Family Home
Sub Type Detached
Listing Status Active
Purchase Type For Sale
Square Footage 1,540 sqft
Price per Sqft $211
MLS Listing ID NJCB2020994
Style Other
Bedrooms 3
Full Baths 3
HOA Y/N N
Abv Grd Liv Area 1,540
Originating Board BRIGHT
Year Built 1926
Annual Tax Amount $5,008
Tax Year 2024
Lot Size 0.538 Acres
Acres 0.54
Lot Dimensions 110.00 x 213.00
Property Description
Price Improved!!
Step into this beautifully renovated home, where a spacious living room greets you with brand new LVT flooring and fresh paint. The heart of the home features a generous open kitchen, complete with ample cabinet space and a brand new stove, making it a chef's delight. Just off the kitchen, the cozy sunroom offers the perfect spot for morning coffee or evening relaxation, and it's an ideal workspace for remote work.
All three well-sized bedrooms are conveniently located on the first floor, showcasing new LVT flooring and fresh paint. Both full bathrooms have also been updated with fresh paint and new vinyl flooring. Enjoy the convenience of a brand new washer and dryer, also situated on the first floor for effortless laundry days.
The basement boasts a game room and recreation room, both featuring new flooring and paint, along with a full bathroom for added convenience. With both interior and exterior access, the basement is versatile for all your needs.
The side and back yards are ready for your personal touch and can be transformed with a little TLC.
Additional highlights include a roof that's only four years old, and a water filtration system, The property also features two sheds, included in their current condition, filled with various construction materials that will remain, with minimal items being taken by the seller.
Please note, this sale is strictly AS IS, and the seller will not be making further repairs or modifications. Don't miss your chance to make this charming home your own!
Location
State NJ
County Cumberland
Area Vineland City (20614)
Zoning 01
Rooms
Other Rooms Living Room, Kitchen, Game Room, Recreation Room, Bathroom 1, Bathroom 2, Full Bath
Basement Daylight, Partial, Improved, Outside Entrance, Interior Access, Partially Finished
Main Level Bedrooms 3
Interior
Hot Water Natural Gas
Heating Baseboard - Hot Water
Cooling Window Unit(s)
Flooring Luxury Vinyl Plank, Laminated
Equipment Dryer, Refrigerator, Stove, Washer
Fireplace N
Appliance Dryer, Refrigerator, Stove, Washer
Heat Source Natural Gas
Exterior
Water Access N
Accessibility Other
Garage N
Building
Story 1
Foundation Other
Sewer On Site Septic
Water Well
Architectural Style Other
Level or Stories 1
Additional Building Above Grade, Below Grade
New Construction N
Schools
School District City Of Vineland Board Of Education
Others
Senior Community No
Tax ID 14-06503-00055
Ownership Fee Simple
SqFt Source Assessor
Acceptable Financing Cash, Conventional, FHA
Listing Terms Cash, Conventional, FHA
Financing Cash,Conventional,FHA
Special Listing Condition Standard




