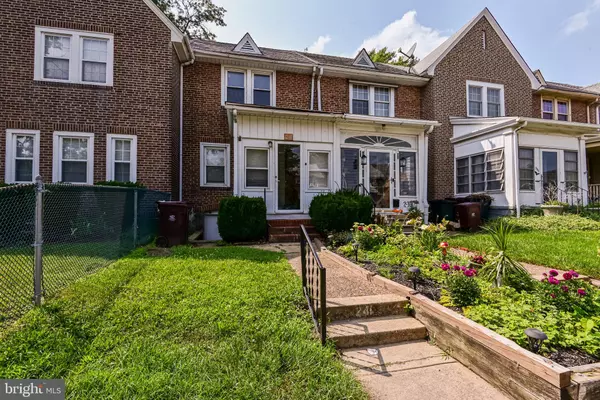241 S UNION ST Wilmington, DE 19805
UPDATED:
11/06/2024 11:24 PM
Key Details
Property Type Townhouse
Sub Type Interior Row/Townhouse
Listing Status Active
Purchase Type For Rent
Square Footage 875 sqft
Subdivision Union Park Gardens
MLS Listing ID DENC2070354
Style Colonial
Bedrooms 2
Full Baths 1
HOA Y/N N
Abv Grd Liv Area 875
Originating Board BRIGHT
Year Built 1918
Lot Size 1,742 Sqft
Acres 0.04
Lot Dimensions 16.00 x 100.00
Property Description
1. No smoking permitted. 2. Renters insurance required. 3. Animals(s) Not permitted. 4. Tenant pays all utilities except water and sewer. 5. Tenant responsible for lawn care to include grass cutting, weeding., leaf removal and snow removal. 6. No alterations to home or grounds without written permission from Landlord. &. Use of area rugs or floor protectors required under all furniture resting on hardwood flooring. 8. Tenant responsible for replacement of any batteries, bulbs, or filters in the property during tenancy.
PLEASE CONTACT LISTING AGENT DIRECTLY FOR THE RENTAL APPLICATION.
Location
State DE
County New Castle
Area Wilmington (30906)
Zoning 26R-3
Rooms
Other Rooms Living Room, Kitchen, Other
Basement Front Entrance, Rear Entrance, Walkout Stairs
Interior
Interior Features Carpet, Ceiling Fan(s), Combination Kitchen/Dining, Floor Plan - Traditional, Kitchen - Eat-In
Hot Water Natural Gas
Cooling Central A/C
Flooring Carpet, Laminated, Hardwood
Inclusions washer , Dryer
Equipment Built-In Microwave, Built-In Range, Dryer, Washer
Furnishings No
Fireplace N
Appliance Built-In Microwave, Built-In Range, Dryer, Washer
Heat Source Natural Gas
Laundry Basement
Exterior
Fence Privacy
Utilities Available Cable TV Available, Natural Gas Available, Phone Available
Waterfront N
Water Access N
Roof Type Rubber
Accessibility None
Road Frontage City/County
Parking Type On Street
Garage N
Building
Lot Description Secluded
Story 2
Foundation Other
Sewer Public Sewer
Water Public
Architectural Style Colonial
Level or Stories 2
Additional Building Above Grade, Below Grade
Structure Type 2 Story Ceilings
New Construction N
Schools
Elementary Schools Baltz
Middle Schools Alexis I. Du Pont
High Schools Mckean
School District Red Clay Consolidated
Others
Pets Allowed N
Senior Community No
Tax ID 26-033.10-213
Ownership Other
SqFt Source Assessor
Miscellaneous Trash Removal
Horse Property N

GET MORE INFORMATION




