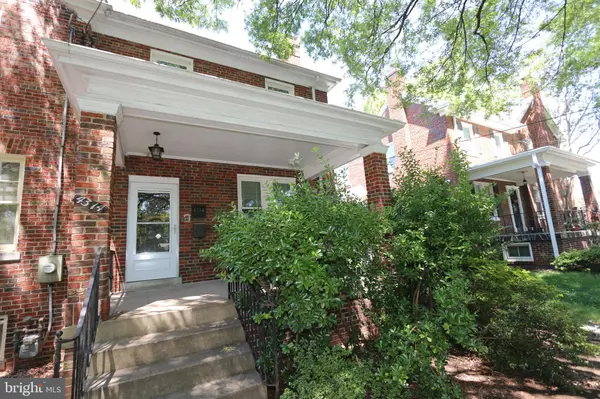4314 12TH ST NE Washington, DC 20017
UPDATED:
10/19/2024 01:36 PM
Key Details
Property Type Single Family Home
Sub Type Twin/Semi-Detached
Listing Status Active
Purchase Type For Rent
Square Footage 1,470 sqft
Subdivision Brookland
MLS Listing ID DCDC2165142
Style Traditional
Bedrooms 3
Full Baths 2
HOA Y/N N
Abv Grd Liv Area 1,470
Originating Board BRIGHT
Year Built 1931
Lot Size 3,149 Sqft
Acres 0.07
Property Description
Professionally Managed by: KL Associates Inc. 1350 Wallach Place, NW Washington, DC 20009
Location
State DC
County Washington
Zoning NA
Rooms
Other Rooms Den, Laundry
Interior
Interior Features Wood Floors, Upgraded Countertops, Bathroom - Tub Shower, Skylight(s), Recessed Lighting, Pantry, Primary Bath(s), Kitchen - Galley, Dining Area
Hot Water Natural Gas
Heating Radiator
Cooling Ductless/Mini-Split
Flooring Hardwood
Fireplaces Number 1
Equipment Built-In Microwave, Dishwasher, Dryer, Disposal, Oven/Range - Gas, Stainless Steel Appliances, Washer, Water Heater
Furnishings No
Fireplace Y
Appliance Built-In Microwave, Dishwasher, Dryer, Disposal, Oven/Range - Gas, Stainless Steel Appliances, Washer, Water Heater
Heat Source Natural Gas
Exterior
Garage Spaces 2.0
Carport Spaces 2
Waterfront N
Water Access N
Accessibility None
Parking Type Detached Carport
Total Parking Spaces 2
Garage N
Building
Story 2
Foundation Other
Sewer Public Sewer
Water Public
Architectural Style Traditional
Level or Stories 2
Additional Building Above Grade, Below Grade
New Construction N
Schools
School District District Of Columbia Public Schools
Others
Pets Allowed Y
Senior Community No
Tax ID 3891//0139
Ownership Other
SqFt Source Assessor
Horse Property N
Pets Description Cats OK, Case by Case Basis

GET MORE INFORMATION




