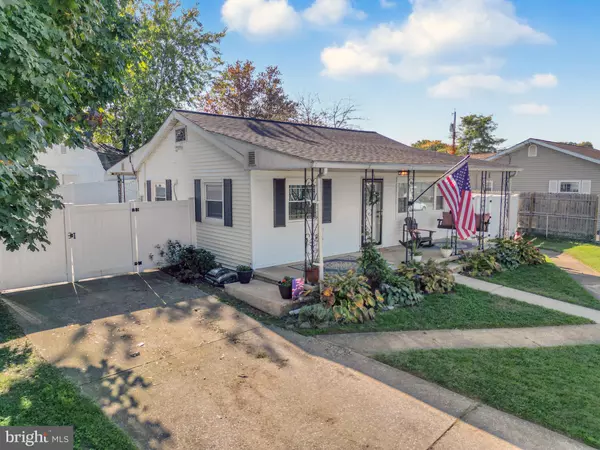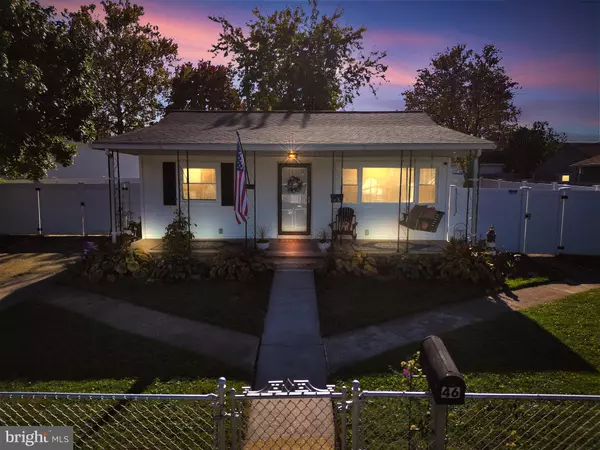46 LONGERON DR Middle River, MD 21220

UPDATED:
12/22/2024 07:41 PM
Key Details
Property Type Single Family Home
Sub Type Detached
Listing Status Pending
Purchase Type For Sale
Square Footage 780 sqft
Price per Sqft $323
Subdivision None Available
MLS Listing ID MDBC2110210
Style Bungalow,Ranch/Rambler
Bedrooms 2
Full Baths 1
HOA Y/N N
Abv Grd Liv Area 780
Originating Board BRIGHT
Year Built 1942
Annual Tax Amount $1,665
Tax Year 2024
Lot Size 7,420 Sqft
Acres 0.17
Lot Dimensions 1.00 x
Property Description
Discover Your Dream Rancher - Modern & Move-In Ready!: Step into this delightful 2 bed, 1 bath rancher, where every corner has been touched with love and upgrades! Imagine cooking in your brand-new kitchen, complete with granite counters and sparkling appliances from 2/2022, or relaxing in your backyard, now private with a 6-foot vinyl fence (4/2022). The home's topped with a sturdy new roof (4/2021) and boasts energy-efficient windows (4/2021), ensuring your comfort year-round. Plus, with a new shed (10/2021), water heater (10/2020), and recently serviced AC (7/2024), this home is ready for you to make memories! Embrace the excitement of modern living in this charming, updated sanctuary.
Location
State MD
County Baltimore
Zoning RESIDENTIAL
Rooms
Other Rooms Living Room, Bedroom 2, Kitchen, Bedroom 1, Laundry, Bathroom 1
Main Level Bedrooms 2
Interior
Hot Water Electric
Heating Forced Air
Cooling Central A/C
Flooring Carpet, Ceramic Tile
Fireplace N
Heat Source Electric
Laundry Dryer In Unit, Washer In Unit, Hookup
Exterior
Exterior Feature Patio(s), Porch(es), Roof
Fence Privacy, Vinyl
Water Access N
Accessibility None
Porch Patio(s), Porch(es), Roof
Garage N
Building
Lot Description Front Yard, Rear Yard, SideYard(s)
Story 1
Foundation Crawl Space, Concrete Perimeter
Sewer Public Sewer
Water Public
Architectural Style Bungalow, Ranch/Rambler
Level or Stories 1
Additional Building Above Grade, Below Grade
New Construction N
Schools
School District Baltimore County Public Schools
Others
Senior Community No
Tax ID 04151503771020
Ownership Fee Simple
SqFt Source Assessor
Acceptable Financing Cash, Conventional, FHA, VA
Horse Property N
Listing Terms Cash, Conventional, FHA, VA
Financing Cash,Conventional,FHA,VA
Special Listing Condition Standard

GET MORE INFORMATION




