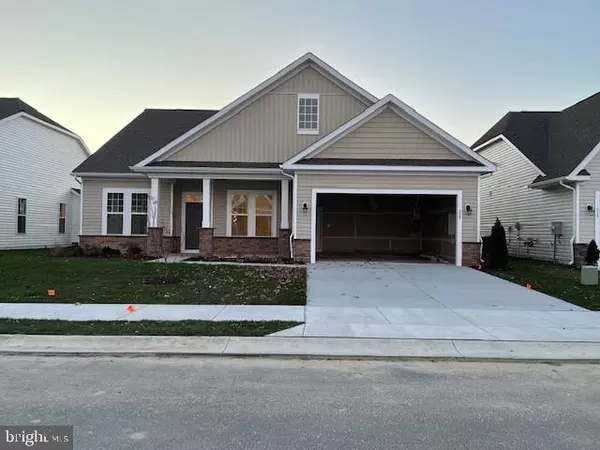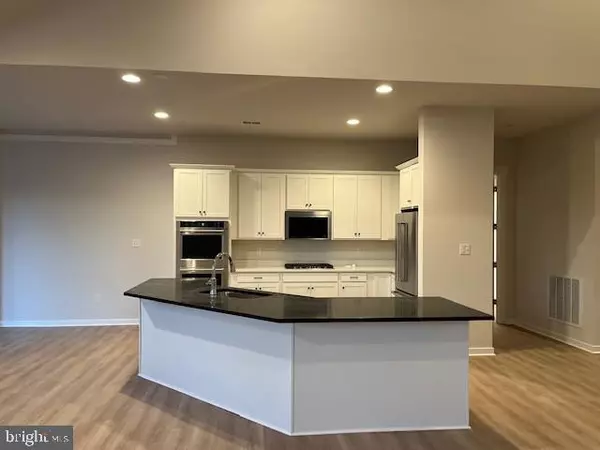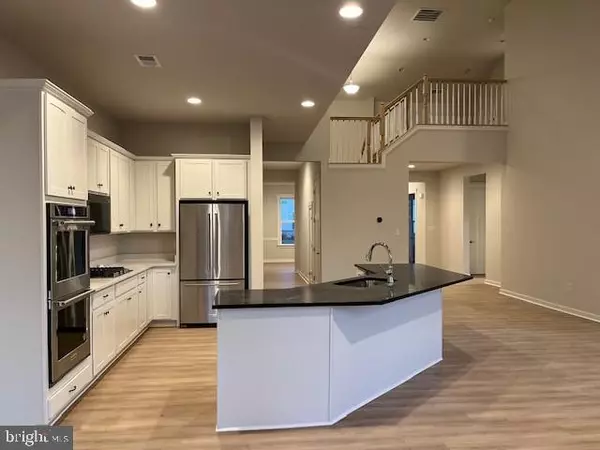329 HERITAGE SHORES CIR Bridgeville, DE 19933
UPDATED:
01/25/2025 04:40 PM
Key Details
Property Type Single Family Home
Sub Type Detached
Listing Status Active
Purchase Type For Sale
Square Footage 3,028 sqft
Price per Sqft $209
Subdivision Heritage Shores
MLS Listing ID DESU2072752
Style Craftsman
Bedrooms 3
Full Baths 3
Half Baths 1
HOA Fees $320/mo
HOA Y/N Y
Abv Grd Liv Area 3,028
Originating Board BRIGHT
Year Built 2024
Lot Size 5,500 Sqft
Acres 0.13
Lot Dimensions 0.00 x 0.00
Property Description
This spacious Pearson with 10' ceilings, has it all!Nestled on a prime lot that backs onto the picturesque golf course and lush trees, this residence boasts 3 bedrooms, 3 full bathrooms, and a spacious 2-car garage.
As you step inside, you'll be greeted by a welcoming foyer that leads to a dedicated study, ideal for a home office, and a formal dining room for elegant gatherings. The heart of the home is the expansive family room, seamlessly connected to the gourmet kitchen and breakfast area. A gas fireplace, adorned with a striking Absolute Black surround and mantle, creates a cozy ambiance. The kitchen is a culinary enthusiast's dream, featuring premium quartz countertops, upgraded stainless steel appliances, and a large kitchen island with seating. Adjacent to the kitchen, the sunroom offers a bright and airy space to relax and enjoy the serene views of the backyard. Located in the rear of the home, is a patio for your enjoyment.
The main level also accommodates the luxurious primary suite, complete with two generously sized walk-in closets and a spa-like deluxe primary bathroom featuring upgraded countertops and fixtures. For added convenience, another secondary bedroom, a well-appointed bathroom, and a laundry room are also located on the main level.
Take the oak stairs to the second floor to discover a versatile loft space providing even more entertaining space. This level also includes an additional bedroom and bathroom, providing ample space for guests or family members. This is home!
Located within Heritage Shores, an active adult community for those 55 or better! With a full time activities director, there is always something to do! Enjoy the pools, fitness center, clubhouse, sports courts, golf course, trails, hobby rooms, onsite dining and so much more!
Location
State DE
County Sussex
Area Northwest Fork Hundred (31012)
Zoning R
Rooms
Main Level Bedrooms 2
Interior
Hot Water Natural Gas
Heating Forced Air
Cooling Central A/C
Equipment Stainless Steel Appliances
Fireplace N
Appliance Stainless Steel Appliances
Heat Source Natural Gas
Exterior
Exterior Feature Patio(s), Porch(es)
Parking Features Garage - Front Entry
Garage Spaces 2.0
Water Access N
Accessibility Other
Porch Patio(s), Porch(es)
Attached Garage 2
Total Parking Spaces 2
Garage Y
Building
Story 2
Foundation Slab
Sewer Public Sewer
Water Public
Architectural Style Craftsman
Level or Stories 2
Additional Building Above Grade, Below Grade
New Construction Y
Schools
School District Woodbridge
Others
Senior Community Yes
Age Restriction 55
Tax ID 131-14.00-1088.00
Ownership Fee Simple
SqFt Source Estimated
Special Listing Condition Standard




