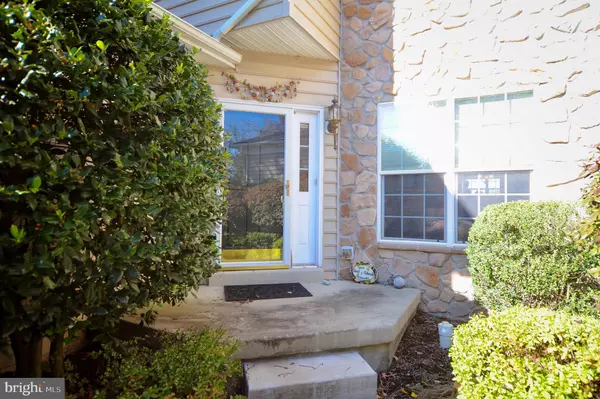22 EAGLE RD Phoenixville, PA 19460
UPDATED:
11/06/2024 04:11 PM
Key Details
Property Type Townhouse
Sub Type Interior Row/Townhouse
Listing Status Pending
Purchase Type For Rent
Square Footage 3,574 sqft
Subdivision Rivercrest
MLS Listing ID PAMC2118694
Style Colonial
Bedrooms 4
Full Baths 3
Half Baths 1
HOA Fees $400/mo
HOA Y/N Y
Abv Grd Liv Area 2,574
Originating Board BRIGHT
Year Built 2003
Lot Dimensions 34.00 x 0.00
Property Description
Location
State PA
County Montgomery
Area Upper Providence Twp (10661)
Zoning RES
Rooms
Other Rooms Living Room, Dining Room, Primary Bedroom, Bedroom 2, Bedroom 3, Bedroom 4, Kitchen, Game Room, Family Room, Foyer, Breakfast Room, Great Room, Laundry, Bathroom 2, Bathroom 3, Primary Bathroom, Half Bath
Basement Full, Fully Finished, Interior Access, Walkout Level, Sump Pump, Windows
Interior
Hot Water Natural Gas
Heating Forced Air
Cooling Central A/C
Inclusions Washer, Dryer, Refrigerator, Microwave
Heat Source Natural Gas
Exterior
Garage Garage - Front Entry, Garage Door Opener, Inside Access
Garage Spaces 2.0
Waterfront N
Water Access N
Accessibility None
Parking Type Off Street, On Street, Parking Lot, Driveway, Attached Garage
Attached Garage 2
Total Parking Spaces 2
Garage Y
Building
Story 3
Foundation Concrete Perimeter
Sewer Public Sewer
Water Public
Architectural Style Colonial
Level or Stories 3
Additional Building Above Grade, Below Grade
New Construction N
Schools
High Schools Spring-Ford Senior
School District Spring-Ford Area
Others
Pets Allowed Y
HOA Fee Include All Ground Fee,Common Area Maintenance,Health Club,Lawn Maintenance,Pool(s),Security Gate,Sewer,Snow Removal,Trash
Senior Community No
Tax ID 61-00-01361-063
Ownership Other
SqFt Source Estimated
Pets Description Case by Case Basis

GET MORE INFORMATION




