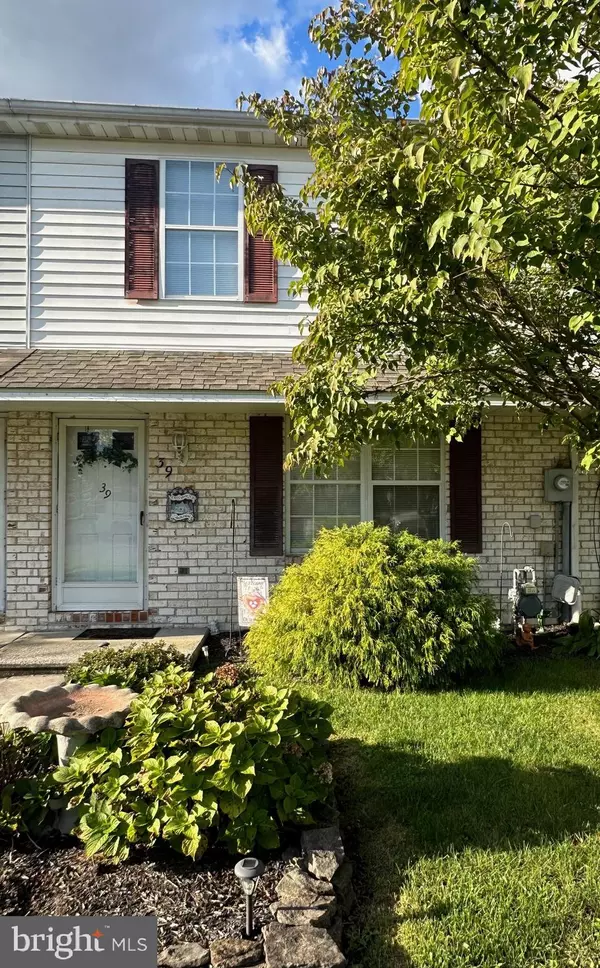39 CONEWAGO DR Hanover, PA 17331
UPDATED:
10/31/2024 10:45 PM
Key Details
Property Type Townhouse
Sub Type Interior Row/Townhouse
Listing Status Pending
Purchase Type For Sale
Square Footage 1,120 sqft
Price per Sqft $147
Subdivision None Available
MLS Listing ID PAAD2015086
Style Traditional
Bedrooms 2
Full Baths 1
HOA Y/N N
Abv Grd Liv Area 1,120
Originating Board BRIGHT
Year Built 1985
Annual Tax Amount $2,975
Tax Year 2024
Lot Size 3,920 Sqft
Acres 0.09
Property Description
Location
State PA
County Adams
Area Conewago Twp (14308)
Zoning R-3 MULTI FAMILY RESIDENT
Rooms
Other Rooms Living Room, Bedroom 2, Kitchen, Bedroom 1, Bathroom 1
Basement Full, Shelving, Poured Concrete
Interior
Interior Features Carpet, Ceiling Fan(s), Combination Kitchen/Dining, Kitchen - Eat-In, Other
Hot Water Natural Gas
Heating Forced Air
Cooling Ceiling Fan(s)
Flooring Carpet
Inclusions Refrigerator, hood, dishwasher, natural gas dryer, washer, smoke detector
Equipment Dishwasher, Dryer - Gas, Range Hood, Refrigerator, Washer
Fireplace N
Window Features Insulated
Appliance Dishwasher, Dryer - Gas, Range Hood, Refrigerator, Washer
Heat Source Natural Gas
Laundry Basement
Exterior
Exterior Feature Deck(s), Porch(es)
Garage Spaces 2.0
Fence Chain Link
Waterfront N
Water Access N
View Street
Roof Type Asphalt
Street Surface Paved
Accessibility None
Porch Deck(s), Porch(es)
Road Frontage Boro/Township
Parking Type Driveway, On Street
Total Parking Spaces 2
Garage N
Building
Lot Description Front Yard, Level, Rear Yard, Road Frontage
Story 2
Foundation Block
Sewer Public Sewer
Water Public
Architectural Style Traditional
Level or Stories 2
Additional Building Above Grade, Below Grade
Structure Type Dry Wall
New Construction N
Schools
Middle Schools New Oxford
High Schools New Oxford Senior
School District Conewago Valley
Others
Senior Community No
Tax ID 08001-0186---000
Ownership Fee Simple
SqFt Source Assessor
Security Features Smoke Detector
Acceptable Financing Cash, Conventional
Listing Terms Cash, Conventional
Financing Cash,Conventional
Special Listing Condition Standard

GET MORE INFORMATION




