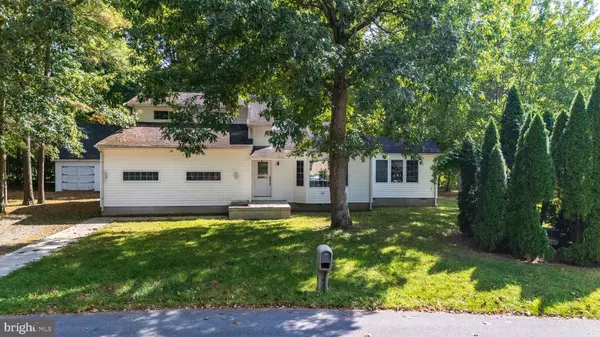19673 BUCK RUN Georgetown, DE 19947
UPDATED:
10/29/2024 01:13 PM
Key Details
Property Type Single Family Home
Sub Type Detached
Listing Status Active
Purchase Type For Sale
Square Footage 2,600 sqft
Price per Sqft $140
Subdivision Deerwood (7)
MLS Listing ID DESU2068412
Style Salt Box
Bedrooms 3
Full Baths 2
Half Baths 1
HOA Y/N N
Abv Grd Liv Area 2,600
Originating Board BRIGHT
Year Built 1999
Annual Tax Amount $869
Tax Year 2023
Lot Size 0.310 Acres
Acres 0.31
Lot Dimensions 66.00 x 150.00
Property Description
As you step inside, you'll be greeted by a bright and airy living space that seamlessly flows into the dining area and kitchen. The home office provides a dedicated space for remote work or a quiet retreat, while the detached garage and workshop offer ample room for hobbies or storage.
Located in the back of the neighborhood, this property enjoys a sense of privacy and tranquility, making it an ideal sanctuary to come home to after a long day. While the home may benefit from a personal touch, it's ready to be loved again and transformed into your dream home.
Situated in close proximity to Delaware's wonderful beaches and outlet shopping, 19763 Buck Run offers the perfect balance of country living and costal convenience. Enjoy the peaceful surroundings of the countryside while being just a short drive away from the bustling coastal life and all its amenities.
With its desirable location, spacious layout, and endless potential, 19763 Buck Run presents a fantastic opportunity for homebuyers seeking a place to call their own. Don't miss your chance to write the next chapter in this home's story – schedule a viewing today and experience its charm for yourself!
Location
State DE
County Sussex
Area Georgetown Hundred (31006)
Zoning AR-2
Rooms
Other Rooms Living Room, Dining Room, Primary Bedroom, Kitchen, Family Room, Office, Additional Bedroom
Main Level Bedrooms 1
Interior
Interior Features Attic, Kitchen - Eat-In, Kitchen - Island, Entry Level Bedroom, Ceiling Fan(s), WhirlPool/HotTub
Hot Water Electric
Heating Forced Air
Cooling Central A/C, Ductless/Mini-Split
Flooring Carpet, Hardwood, Tile/Brick
Equipment Cooktop, Dishwasher, Dryer - Electric, Microwave, Refrigerator, Washer, Water Heater
Fireplace N
Window Features Insulated,Screens
Appliance Cooktop, Dishwasher, Dryer - Electric, Microwave, Refrigerator, Washer, Water Heater
Heat Source Propane - Owned
Laundry Main Floor
Exterior
Exterior Feature Deck(s)
Waterfront N
Water Access N
Roof Type Shingle,Asphalt
Accessibility None
Porch Deck(s)
Parking Type Off Street, Driveway
Garage N
Building
Lot Description Landscaping
Story 2
Foundation Block
Sewer Low Pressure Pipe (LPP)
Water Well
Architectural Style Salt Box
Level or Stories 2
Additional Building Above Grade, Below Grade
New Construction N
Schools
School District Indian River
Others
Senior Community No
Tax ID 135-11.00-103.00
Ownership Fee Simple
SqFt Source Assessor
Acceptable Financing Cash, Conventional
Listing Terms Cash, Conventional
Financing Cash,Conventional
Special Listing Condition Standard

GET MORE INFORMATION




