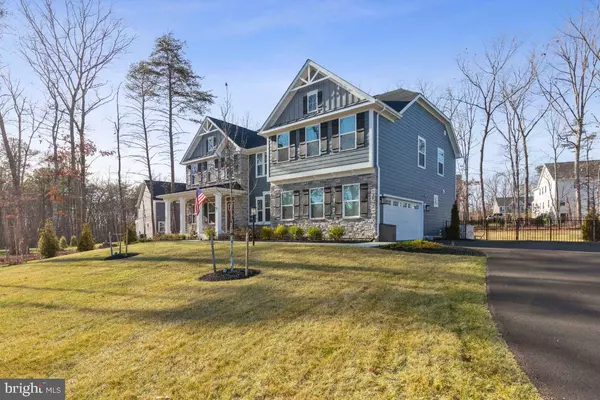11000 SHADY BROOK CT Spotsylvania, VA 22551
UPDATED:
10/17/2024 04:58 PM
Key Details
Property Type Single Family Home
Sub Type Detached
Listing Status Active
Purchase Type For Sale
Square Footage 4,792 sqft
Price per Sqft $172
Subdivision Fawn Lake
MLS Listing ID VASP2028418
Style Craftsman
Bedrooms 5
Full Baths 3
Half Baths 1
HOA Fees $3,303/ann
HOA Y/N Y
Abv Grd Liv Area 3,354
Originating Board BRIGHT
Year Built 2022
Tax Year 2024
Lot Size 0.533 Acres
Acres 0.53
Lot Dimensions 0.00 x 0.00
Property Description
This 5 bedroom/3.5 bathroom 3 level home with finished walk up basement on over half an acre has all the favorites like LVP flooring, quartz counters, huge island, extra large pantry, ‘drop zone’ area off the side loading garage, large open loft area on the upper level, oversized owner’s suite with sitting area and 2 walk in closets, home office/den area on the main level with French doors, additional recessed light, ceiling fans, extra wide stairway to the yard. The list and description could go on but we allow the photos and video to speak for this beautiful home.
This pristine community offers residents a host of amenities including a club house, fitness center, pool, tennis courts, tot lots, dog park, jog/walk paths, marina, just to name a few. Come see what it’s like to live in a community that feels like you are always on vacation!
OH! Did we mention…the beach and lake?!!!
This whole area is experiencing growth and discovery! Steeped in history and charm Spotsylvania County and nearby Fredericksburg continue to offer great choices in shopping, restaurants, wineries, breweries, and even a distillery, and for baseball enthusiasts, the minor league team of the Fred Nats! The extension and opening of the I95 Express Lanes, along with the existing VRE adds an additional commuting option. There is something for everyone…including the new Kalahari Resort opening in 2026! Come discover what Spotsylvania has to offer!
Location
State VA
County Spotsylvania
Zoning PDH-3
Rooms
Other Rooms Dining Room, Primary Bedroom, Bedroom 2, Bedroom 3, Bedroom 4, Bedroom 5, Kitchen, Game Room, Family Room, Den, Foyer, Breakfast Room, Laundry, Loft, Mud Room, Recreation Room, Storage Room, Bathroom 2, Bathroom 3, Primary Bathroom, Screened Porch
Basement Fully Finished, Heated, Improved, Walkout Stairs, Daylight, Full, Interior Access, Outside Entrance, Space For Rooms, Windows
Interior
Interior Features Family Room Off Kitchen, Floor Plan - Open, Kitchen - Gourmet, Kitchen - Island, Recessed Lighting, Window Treatments, Breakfast Area, Ceiling Fan(s), Pantry, Upgraded Countertops, Walk-in Closet(s)
Hot Water 60+ Gallon Tank
Heating Energy Star Heating System, Central, Heat Pump(s), Programmable Thermostat
Cooling Central A/C, Energy Star Cooling System, Programmable Thermostat, Ceiling Fan(s)
Flooring Engineered Wood, Partially Carpeted, Ceramic Tile
Fireplaces Number 1
Fireplaces Type Gas/Propane, Mantel(s), Fireplace - Glass Doors
Equipment Stainless Steel Appliances, ENERGY STAR Refrigerator, ENERGY STAR Dishwasher, ENERGY STAR Clothes Washer, Built-In Microwave, Oven/Range - Gas, Dryer, Water Heater - High-Efficiency
Fireplace Y
Window Features Energy Efficient,Insulated,Low-E,Screens,Sliding
Appliance Stainless Steel Appliances, ENERGY STAR Refrigerator, ENERGY STAR Dishwasher, ENERGY STAR Clothes Washer, Built-In Microwave, Oven/Range - Gas, Dryer, Water Heater - High-Efficiency
Heat Source Propane - Leased
Laundry Washer In Unit, Dryer In Unit
Exterior
Exterior Feature Porch(es)
Garage Garage - Side Entry
Garage Spaces 2.0
Fence Rear, Aluminum
Utilities Available Under Ground
Amenities Available Lake, Golf Course, Beach, Marina/Marina Club, Swimming Pool, Tennis Courts, Tot Lots/Playground, Security, Picnic Area, Baseball Field, Basketball Courts, Bike Trail, Boat Dock/Slip, Boat Ramp, Club House, Common Grounds, Community Center, Dog Park, Exercise Room, Extra Storage, Fitness Center, Game Room, Gated Community, Golf Club, Golf Course Membership Available, Hot tub, Jog/Walk Path, Library, Meeting Room, Mooring Area, Party Room, Pier/Dock, Pool - Outdoor, Putting Green, Soccer Field, Volleyball Courts, Water/Lake Privileges
Waterfront N
Water Access N
View Garden/Lawn
Roof Type Architectural Shingle
Accessibility 36\"+ wide Halls, Doors - Lever Handle(s)
Porch Porch(es)
Road Frontage HOA
Parking Type Attached Garage, Driveway
Attached Garage 2
Total Parking Spaces 2
Garage Y
Building
Lot Description Landscaping, Partly Wooded, Rear Yard, Cul-de-sac, Premium
Story 3
Foundation Concrete Perimeter
Sewer Public Sewer
Water Public
Architectural Style Craftsman
Level or Stories 3
Additional Building Above Grade, Below Grade
Structure Type 9'+ Ceilings
New Construction N
Schools
Elementary Schools Brock Road
Middle Schools Ni River
High Schools Riverbend
School District Spotsylvania County Public Schools
Others
HOA Fee Include Security Gate,Snow Removal,Road Maintenance,Common Area Maintenance,Management,Pier/Dock Maintenance,Pool(s),Recreation Facility,Reserve Funds
Senior Community No
Tax ID 18C521726-
Ownership Fee Simple
SqFt Source Assessor
Security Features Security Gate,24 hour security
Special Listing Condition Standard

GET MORE INFORMATION




