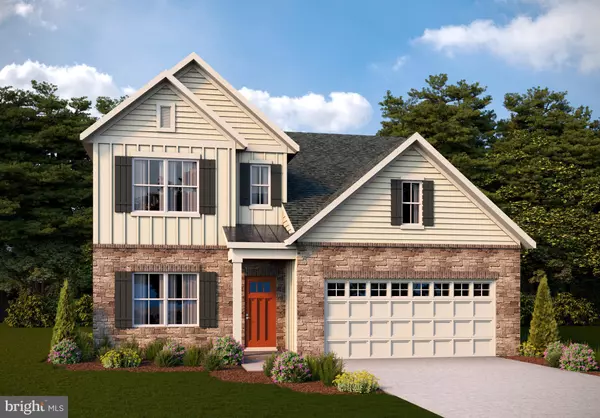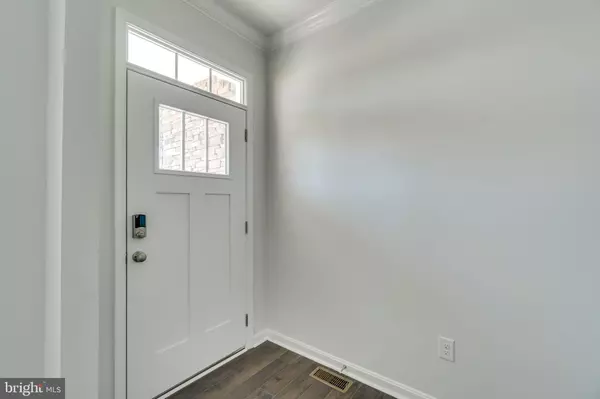107 MANASQUAN WAY Winchester, VA 22602
UPDATED:
11/11/2024 05:05 PM
Key Details
Property Type Single Family Home
Sub Type Detached
Listing Status Pending
Purchase Type For Sale
Square Footage 3,318 sqft
Price per Sqft $170
Subdivision Retreat At Winding Creek
MLS Listing ID VAFV2022160
Style Traditional
Bedrooms 4
Full Baths 3
Half Baths 1
HOA Fees $100/mo
HOA Y/N Y
Abv Grd Liv Area 2,618
Originating Board BRIGHT
Year Built 2024
Annual Tax Amount $2,900
Tax Year 2024
Lot Size 5,252 Sqft
Acres 0.12
Property Description
Call to schedule your appointment today.
*Photos, 3D tours, and videos are representative of plan only and may vary as built.*
Location
State VA
County Frederick
Zoning RESIDENTIAL
Rooms
Other Rooms Dining Room, Primary Bedroom, Bedroom 2, Bedroom 3, Bedroom 4, Kitchen, Family Room, Foyer, Breakfast Room, Laundry, Recreation Room, Bathroom 2, Bonus Room, Primary Bathroom, Full Bath, Half Bath
Basement Partially Finished, Space For Rooms, Sump Pump, Walkout Level
Main Level Bedrooms 1
Interior
Interior Features Carpet, Ceiling Fan(s), Kitchen - Island, Floor Plan - Open, Primary Bath(s), Recessed Lighting, Upgraded Countertops, Walk-in Closet(s), Pantry, Window Treatments, Family Room Off Kitchen, Combination Dining/Living, Formal/Separate Dining Room, Bathroom - Stall Shower, Entry Level Bedroom
Hot Water Electric
Heating Programmable Thermostat, Central
Cooling Central A/C, Programmable Thermostat
Flooring Carpet, Vinyl
Equipment Built-In Microwave, Dishwasher, Disposal, Dryer - Electric, Exhaust Fan, Oven/Range - Electric, Washer, Water Heater, Refrigerator, Stainless Steel Appliances
Window Features Double Pane,Low-E,Screens,Vinyl Clad
Appliance Built-In Microwave, Dishwasher, Disposal, Dryer - Electric, Exhaust Fan, Oven/Range - Electric, Washer, Water Heater, Refrigerator, Stainless Steel Appliances
Heat Source Electric
Laundry Has Laundry, Washer In Unit, Main Floor
Exterior
Exterior Feature Porch(es)
Garage Garage - Front Entry, Garage Door Opener
Garage Spaces 2.0
Utilities Available Cable TV Available, Electric Available, Phone Available, Sewer Available, Water Available
Waterfront N
Water Access N
View Trees/Woods
Roof Type Architectural Shingle,Asphalt
Accessibility None
Porch Porch(es)
Parking Type Attached Garage, Driveway
Attached Garage 2
Total Parking Spaces 2
Garage Y
Building
Lot Description Front Yard, Landscaping, Rear Yard, SideYard(s)
Story 3
Foundation Concrete Perimeter, Passive Radon Mitigation
Sewer Public Sewer
Water Public
Architectural Style Traditional
Level or Stories 3
Additional Building Above Grade, Below Grade
Structure Type 9'+ Ceilings,Dry Wall
New Construction Y
Schools
Elementary Schools Redbud Run
Middle Schools James Wood
High Schools Millbrook
School District Frederick County Public Schools
Others
Pets Allowed Y
Senior Community No
Tax ID NO TAX RECORD
Ownership Fee Simple
SqFt Source Estimated
Security Features Main Entrance Lock,Smoke Detector
Acceptable Financing Cash, Contract, Conventional, FHA, VA
Listing Terms Cash, Contract, Conventional, FHA, VA
Financing Cash,Contract,Conventional,FHA,VA
Special Listing Condition Standard
Pets Description Cats OK, Dogs OK

GET MORE INFORMATION




