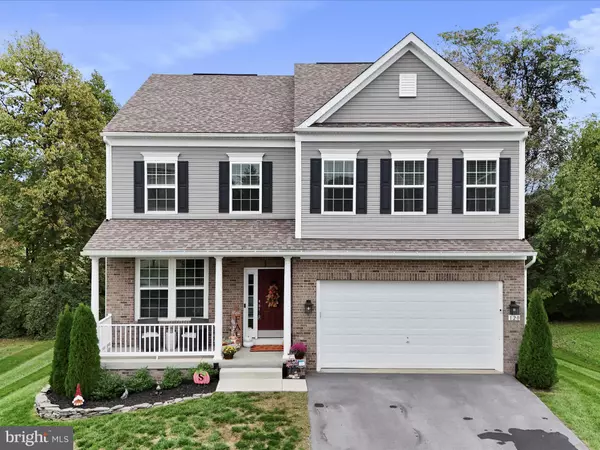120 STRATHMORE WAY W Martinsburg, WV 25403
UPDATED:
10/26/2024 04:03 PM
Key Details
Property Type Single Family Home
Sub Type Detached
Listing Status Active
Purchase Type For Sale
Square Footage 4,066 sqft
Price per Sqft $127
Subdivision Martinsburg Station
MLS Listing ID WVBE2033794
Style Colonial
Bedrooms 4
Full Baths 3
Half Baths 1
HOA Fees $94/mo
HOA Y/N Y
Abv Grd Liv Area 2,766
Originating Board BRIGHT
Year Built 2020
Annual Tax Amount $3,325
Tax Year 2023
Lot Size 9,249 Sqft
Acres 0.21
Property Description
Location
State WV
County Berkeley
Zoning .
Rooms
Other Rooms Living Room, Primary Bedroom, Bedroom 2, Bedroom 3, Bedroom 4, Kitchen, Family Room, Basement, Breakfast Room
Basement Connecting Stairway, Fully Finished, Full, Heated, Interior Access, Outside Entrance, Walkout Level
Interior
Interior Features Attic, Breakfast Area, Combination Kitchen/Dining, Upgraded Countertops, Primary Bath(s), Built-Ins, Ceiling Fan(s), Dining Area, Kitchen - Gourmet, Kitchen - Island, Kitchen - Eat-In, Walk-in Closet(s), Water Treat System, Other
Hot Water Electric
Heating Heat Pump(s)
Cooling Heat Pump(s), Central A/C
Flooring Carpet, Luxury Vinyl Plank
Fireplaces Number 1
Fireplaces Type Electric
Equipment Dishwasher, Oven/Range - Electric, Refrigerator, Disposal, Microwave, Dryer, Washer
Fireplace Y
Appliance Dishwasher, Oven/Range - Electric, Refrigerator, Disposal, Microwave, Dryer, Washer
Heat Source Electric
Exterior
Exterior Feature Deck(s), Patio(s), Porch(es)
Garage Garage - Front Entry
Garage Spaces 2.0
Utilities Available Cable TV
Waterfront N
Water Access N
Roof Type Architectural Shingle
Accessibility None
Porch Deck(s), Patio(s), Porch(es)
Parking Type Driveway, Attached Garage
Attached Garage 2
Total Parking Spaces 2
Garage Y
Building
Story 3
Foundation Concrete Perimeter
Sewer Public Sewer
Water Public
Architectural Style Colonial
Level or Stories 3
Additional Building Above Grade, Below Grade
Structure Type 9'+ Ceilings
New Construction N
Schools
High Schools Martinsburg
School District Berkeley County Schools
Others
Senior Community No
Tax ID NO TAX RECORD
Ownership Fee Simple
SqFt Source Estimated
Special Listing Condition Standard

GET MORE INFORMATION




