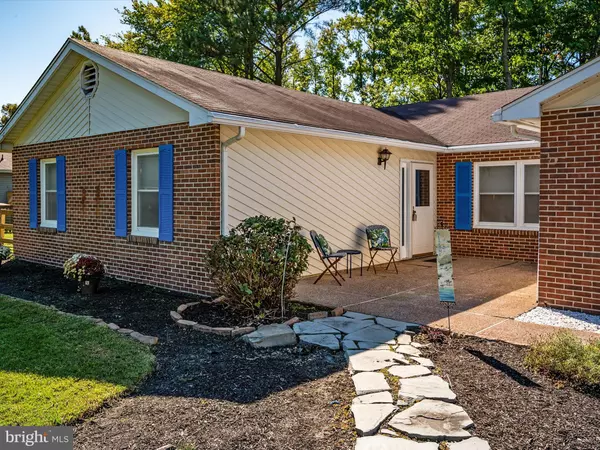8004 ROMANCOKE RD Stevensville, MD 21666
UPDATED:
01/07/2025 01:26 PM
Key Details
Property Type Single Family Home
Sub Type Detached
Listing Status Pending
Purchase Type For Sale
Square Footage 1,944 sqft
Price per Sqft $244
Subdivision Kent Island Estates
MLS Listing ID MDQA2011224
Style Ranch/Rambler
Bedrooms 4
Full Baths 2
HOA Y/N N
Abv Grd Liv Area 1,944
Originating Board BRIGHT
Year Built 1988
Annual Tax Amount $3,690
Tax Year 2024
Lot Size 0.350 Acres
Acres 0.35
Property Description
Step outside to your private oasis with fresh landscaping, complete with a large deck perfect for entertaining, a relaxing hot tub, and a fully fenced yard for privacy. With a 2-car garage and located just moments from the water, this home is perfect for those looking to enjoy the best of Kent Island living.
Don't miss the opportunity to make this inviting property your new home!
Location
State MD
County Queen Annes
Zoning NC-20
Rooms
Main Level Bedrooms 4
Interior
Hot Water Electric
Heating Heat Pump(s)
Cooling Central A/C, Ceiling Fan(s)
Fireplaces Number 1
Fireplace Y
Heat Source Electric
Exterior
Parking Features Garage - Side Entry
Garage Spaces 2.0
Water Access N
Accessibility None
Attached Garage 2
Total Parking Spaces 2
Garage Y
Building
Story 1
Foundation Crawl Space
Sewer Public Sewer
Water Well
Architectural Style Ranch/Rambler
Level or Stories 1
Additional Building Above Grade, Below Grade
New Construction N
Schools
School District Queen Anne'S County Public Schools
Others
Senior Community No
Tax ID 1804018060
Ownership Fee Simple
SqFt Source Assessor
Special Listing Condition Standard




