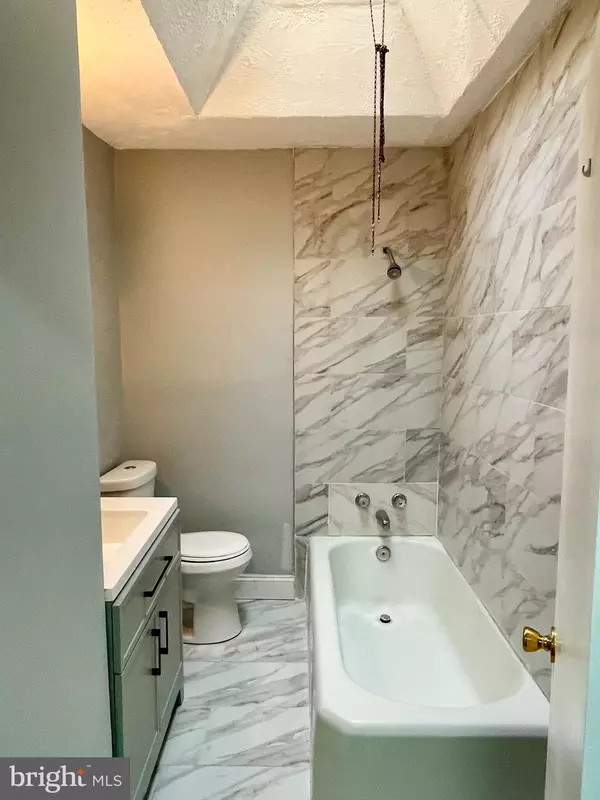6407 DICKS AVE Philadelphia, PA 19142
Annie & Nikki The Busy Blondes
Real Broker, LLC (MD/DC/VA)
admin@thebusyblondes.com +1(202) 841-7601UPDATED:
01/24/2025 12:11 PM
Key Details
Property Type Townhouse
Sub Type Interior Row/Townhouse
Listing Status Active
Purchase Type For Sale
Square Footage 1,120 sqft
Price per Sqft $187
Subdivision Eastwick
MLS Listing ID PAPH2405786
Style Contemporary
Bedrooms 3
Full Baths 1
Half Baths 1
HOA Y/N N
Abv Grd Liv Area 1,120
Originating Board BRIGHT
Year Built 1925
Annual Tax Amount $1,956
Tax Year 2025
Lot Size 1,120 Sqft
Acres 0.03
Lot Dimensions 16.00 x 70.00
Property Description
The second floor contains three spacious bedrooms and one full bathroom with tub shower. A finished basement with an additional 4th bedroom has a private exit to the back of the property. There is a half bathroom in the basement.
Practically a new construction; This home has a new central air unit, new electric panel and wiring, new water heater and a fenced front yard. This home is close to the Philadelphia international airport, Penrose Plaza Shopping Center and major highways, public transportation stations
Location
State PA
County Philadelphia
Area 19142 (19142)
Zoning RM1
Rooms
Basement Fully Finished
Main Level Bedrooms 3
Interior
Interior Features Floor Plan - Open, Kitchen - Island
Hot Water Electric
Heating Central
Cooling Central A/C
Flooring Engineered Wood
Equipment Built-In Microwave, Dishwasher, Oven/Range - Electric, Refrigerator
Fireplace N
Appliance Built-In Microwave, Dishwasher, Oven/Range - Electric, Refrigerator
Heat Source Electric
Laundry Hookup
Exterior
Water Access N
Roof Type Flat
Accessibility 2+ Access Exits, 32\"+ wide Doors
Garage N
Building
Story 2
Foundation Brick/Mortar
Sewer Public Sewer
Water Public
Architectural Style Contemporary
Level or Stories 2
Additional Building Above Grade, Below Grade
Structure Type Dry Wall
New Construction N
Schools
School District The School District Of Philadelphia
Others
Pets Allowed Y
Senior Community No
Tax ID 406278200
Ownership Fee Simple
SqFt Source Assessor
Acceptable Financing Cash, FHA, Conventional
Listing Terms Cash, FHA, Conventional
Financing Cash,FHA,Conventional
Special Listing Condition Standard
Pets Allowed No Pet Restrictions




