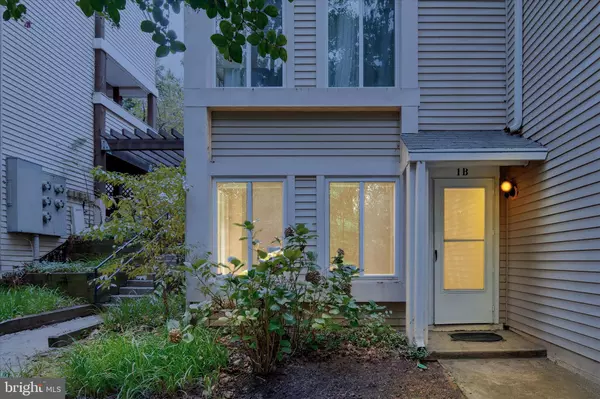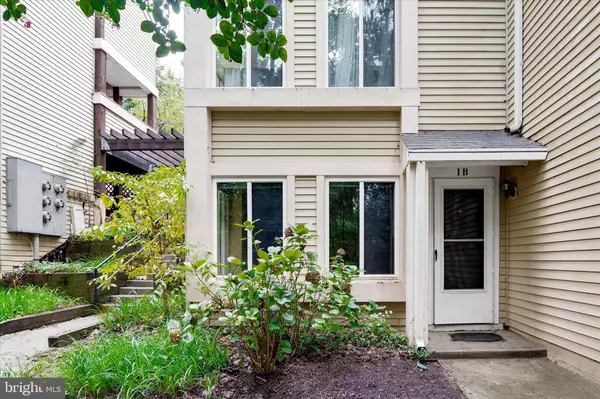10310 REIN COMMONS CT #1 B Burke, VA 22015
UPDATED:
11/12/2024 07:49 PM
Key Details
Property Type Condo
Sub Type Condo/Co-op
Listing Status Active
Purchase Type For Sale
Square Footage 896 sqft
Price per Sqft $301
Subdivision Burke Centre Station Commons
MLS Listing ID VAFX2204180
Style Contemporary
Bedrooms 3
Full Baths 1
Condo Fees $637/mo
HOA Y/N N
Abv Grd Liv Area 896
Originating Board BRIGHT
Year Built 1985
Annual Tax Amount $540,000
Tax Year 2024
Property Description
Burke Coop need units to be owner occupied- They are not to be purchased by investors for renting them out.. This is a The unit has been totally renovated. New appliances, New paint, New floors, New, New lighting fixtures, New carpet. Great condition Washer/Dryer inside the unit too. It is a turn key unit waiting for you. Close to shopping, hospital, and major transportation routs. This is a 3 bedroom, one bathroom unit. The Co-op fee include Everything except the electricity bill . Please call for a showing appointment. *The coop is in the process of converting to a condominium association. The target date for finalizing the conversion is the first quarter of 2025. Once this happens, you can expect a substantial appreciation in the value of all units. *$637. fee is being paid each month by all units the underlying mortgage . In other words, the underlying mortgage balance which is being financed by the CO-OP at the rate of $278 stands around $15000.00. Your cash down payment will be $255000 only. The down payment and the underlying mortgage add up to the listing price of $270000. Please reach out to me if you have any questions..
FYI: With permission from the board, you can add a second full bathroom to this unit realizing its full potential.
Location
State VA
County Fairfax
Zoning R1
Rooms
Main Level Bedrooms 3
Interior
Hot Water Electric
Heating Central
Cooling Central A/C
Heat Source Electric
Exterior
Amenities Available Common Grounds, Extra Storage, Exercise Room
Waterfront N
Water Access N
Accessibility None
Parking Type On Street, Parking Lot
Garage N
Building
Story 1
Unit Features Garden 1 - 4 Floors
Sewer Public Septic, Public Sewer
Water Community
Architectural Style Contemporary
Level or Stories 1
Additional Building Above Grade
New Construction N
Schools
Elementary Schools Bonnie Brae
Middle Schools Robinson Secondary School
High Schools Robinson Secondary School
School District Fairfax County Public Schools
Others
Pets Allowed Y
HOA Fee Include Common Area Maintenance,Ext Bldg Maint,Laundry,Lawn Care Front,Lawn Care Rear,Lawn Care Side,Lawn Maintenance,Management,Reserve Funds,Road Maintenance,Sewer,Snow Removal,Taxes,Trash,Underlying Mortgage,Water
Senior Community No
Tax ID NO TAX RECORD
Ownership Cooperative
Acceptable Financing Cash
Listing Terms Cash
Financing Cash
Special Listing Condition Standard
Pets Description Cats OK, Dogs OK

GET MORE INFORMATION




