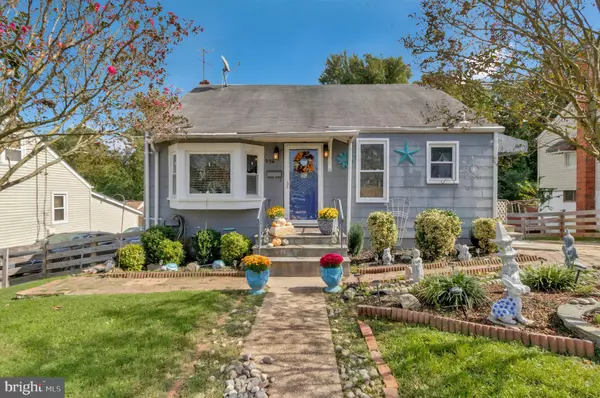416 TOPEKA AVE Capitol Heights, MD 20743
UPDATED:
10/18/2024 04:38 PM
Key Details
Property Type Single Family Home
Sub Type Detached
Listing Status Under Contract
Purchase Type For Sale
Square Footage 1,950 sqft
Price per Sqft $174
Subdivision Palmer Heights
MLS Listing ID MDPG2127400
Style Cape Cod
Bedrooms 3
Full Baths 1
Half Baths 1
HOA Y/N N
Abv Grd Liv Area 1,170
Originating Board BRIGHT
Year Built 1958
Annual Tax Amount $4,113
Tax Year 2024
Lot Size 6,594 Sqft
Acres 0.15
Property Description
As you step inside, you’ll find the heart of the home—an updated kitchen featuring custom cabinetry, stainless steel appliances, and abundant natural light. A convenient side entrance makes daily living a breeze. The gleaming hardwood floors seamlessly connect the kitchen to the cozy living room, complete with an electric fireplace that adds warmth and ambiance.
The main level also includes two comfortable bedrooms, both with hardwood flooring and ceiling fans, along with a full bathroom with a relaxing tub.
Upstairs, the spacious third bedroom awaits, offering versatility and plenty of storage.
The freshly renovated lower level is a showstopper, featuring durable and stylish LVP flooring, crisp light-gray walls, and a newly remodeled half bathroom. This fully finished space can be transformed into whatever you need—a spare room, office, gym, or hangout space. With a walk-out exit to a covered porch, you’ll enjoy easy access to the private, fenced backyard—perfect for gardening, playing, or simply relaxing.
Additional features include a large driveway and ample street parking. Located just blocks from the metro and minutes from the vibrant energy of Washington, D.C., this home offers the best of both convenience and harmony.
Location
State MD
County Prince Georges
Zoning RSF65
Rooms
Basement Fully Finished, Heated, Improved, Interior Access, Outside Entrance, Rear Entrance, Space For Rooms, Walkout Level, Windows
Main Level Bedrooms 2
Interior
Interior Features Bathroom - Tub Shower, Ceiling Fan(s), Combination Kitchen/Living, Entry Level Bedroom, Floor Plan - Open, Kitchen - Eat-In, Kitchen - Table Space, Wood Floors
Hot Water Natural Gas
Heating Central
Cooling Ceiling Fan(s), Central A/C, Window Unit(s)
Flooring Ceramic Tile, Hardwood, Luxury Vinyl Plank
Inclusions The fridge in the basement will stay.
Equipment Built-In Microwave, Dishwasher, Oven/Range - Electric, Stainless Steel Appliances, Refrigerator
Fireplace N
Window Features Bay/Bow
Appliance Built-In Microwave, Dishwasher, Oven/Range - Electric, Stainless Steel Appliances, Refrigerator
Heat Source Natural Gas
Laundry Basement, Lower Floor
Exterior
Garage Spaces 2.0
Fence Fully
Waterfront N
Water Access N
Accessibility None
Parking Type Driveway
Total Parking Spaces 2
Garage N
Building
Lot Description Backs to Trees, Front Yard, No Thru Street, Rear Yard
Story 3
Foundation Slab
Sewer Public Sewer
Water Public
Architectural Style Cape Cod
Level or Stories 3
Additional Building Above Grade, Below Grade
New Construction N
Schools
School District Prince George'S County Public Schools
Others
Senior Community No
Tax ID 17182060309
Ownership Fee Simple
SqFt Source Assessor
Special Listing Condition Standard

GET MORE INFORMATION




