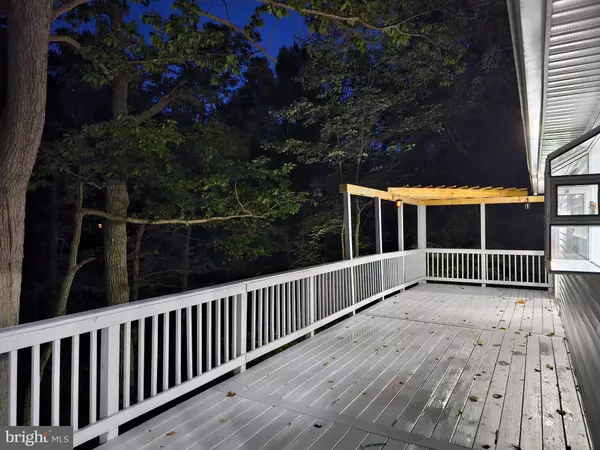426 LONGHORN CT Lusby, MD 20657
UPDATED:
12/24/2024 04:02 PM
Key Details
Property Type Single Family Home
Sub Type Detached
Listing Status Under Contract
Purchase Type For Sale
Square Footage 2,092 sqft
Price per Sqft $190
Subdivision Chesapeake Ranch Estates
MLS Listing ID MDCA2015516
Style Split Foyer
Bedrooms 4
Full Baths 3
HOA Fees $585/ann
HOA Y/N Y
Abv Grd Liv Area 1,164
Originating Board BRIGHT
Year Built 1991
Annual Tax Amount $3,130
Tax Year 2024
Lot Size 0.500 Acres
Acres 0.5
Property Description
Location
State MD
County Calvert
Zoning R-1
Rooms
Other Rooms Dining Room, Primary Bedroom, Bedroom 2, Bedroom 3, Bedroom 4, Kitchen, Game Room, Family Room, Bathroom 3, Bonus Room
Basement Fully Finished, Heated, Interior Access, Outside Entrance, Rear Entrance, Walkout Level, Windows, Full, Connecting Stairway
Main Level Bedrooms 3
Interior
Interior Features Floor Plan - Open, Primary Bath(s), Upgraded Countertops, Bathroom - Tub Shower, Wood Floors, Skylight(s), Recessed Lighting, Kitchen - Island, Family Room Off Kitchen, Combination Kitchen/Living, Chair Railings, Ceiling Fan(s), Built-Ins, Breakfast Area
Hot Water Electric
Heating Heat Pump(s)
Cooling Central A/C, Ceiling Fan(s), Energy Star Cooling System
Flooring Luxury Vinyl Plank, Wood
Fireplaces Number 1
Fireplaces Type Free Standing, Wood
Fireplace Y
Window Features Double Pane
Heat Source Geo-thermal, Electric, Wood
Exterior
Exterior Feature Deck(s), Balcony, Brick
Garage Spaces 7.0
Fence Chain Link, Rear
Amenities Available Beach, Boat Ramp, Lake, Non-Lake Recreational Area, Picnic Area, Security, Tot Lots/Playground, Transportation Service, Water/Lake Privileges, Party Room, Jog/Walk Path, Horse Trails, Community Center, Common Grounds, Bike Trail, Basketball Courts, Baseball Field
Water Access Y
Water Access Desc Fishing Allowed,Canoe/Kayak,Private Access
View Water, Creek/Stream
Roof Type Architectural Shingle
Street Surface Black Top
Accessibility None
Porch Deck(s), Balcony, Brick
Road Frontage HOA
Total Parking Spaces 7
Garage N
Building
Lot Description Fishing Available, Backs to Trees, Cul-de-sac, Front Yard, No Thru Street, Secluded, Tidal Wetland
Story 2
Foundation Concrete Perimeter
Sewer Septic Exists
Water Public
Architectural Style Split Foyer
Level or Stories 2
Additional Building Above Grade, Below Grade
Structure Type Cathedral Ceilings,Dry Wall,9'+ Ceilings,High
New Construction N
Schools
Elementary Schools Dowell
Middle Schools Mill Creek
High Schools Patuxent
School District Calvert County Public Schools
Others
HOA Fee Include Common Area Maintenance,Pier/Dock Maintenance,Road Maintenance,Snow Removal,Management,Bus Service
Senior Community No
Tax ID 0501160311
Ownership Fee Simple
SqFt Source Estimated
Acceptable Financing USDA, VA, Rural Development, FHA, Conventional, Cash
Listing Terms USDA, VA, Rural Development, FHA, Conventional, Cash
Financing USDA,VA,Rural Development,FHA,Conventional,Cash
Special Listing Condition Standard




