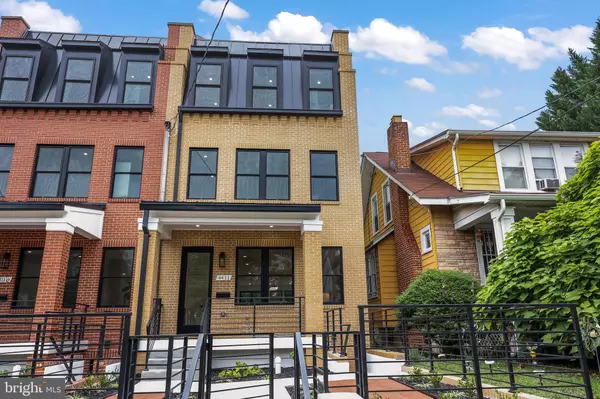4411 ILLINOIS AVE NW Washington, DC 20011
UPDATED:
11/07/2024 08:35 PM
Key Details
Property Type Single Family Home, Townhouse
Sub Type Twin/Semi-Detached
Listing Status Active
Purchase Type For Sale
Square Footage 3,704 sqft
Price per Sqft $458
Subdivision Petworth
MLS Listing ID DCDC2160496
Style Traditional
Bedrooms 5
Full Baths 5
Half Baths 1
HOA Y/N N
Abv Grd Liv Area 2,748
Originating Board BRIGHT
Year Built 2024
Tax Year 2022
Lot Size 0.460 Acres
Acres 0.46
Property Description
Upon arrival, you are greeted by a charming fenced-in front yard with lush garden beds and a walkway leading to the inviting front porch. Inside, an open and bright floorplan awaits, highlighted by beautiful wood floors that flow seamlessly throughout all levels. The spacious living room features elegant wall accents, setting the stage for both comfort and style.
The gourmet kitchen is a chef’s dream, complete with striking two-tone cabinetry, quartz countertops, a waterfall island, and a premium Café stainless steel appliance package. A large pantry provides additional storage, while a balcony off the kitchen offers outdoor access with stairs leading to the secured parking pad, which accommodates 2+ cars.
On the second floor, you’ll find two generously sized bedrooms, each with luxurious en-suite bathrooms adorned with chic floor and wall tile, floating vanities, and modern lighting. The main bedroom also includes a spacious walk-in closet with a custom shelving system. This level conveniently houses the laundry room.
The third level features two additional large bedrooms, a beautifully appointed full bathroom, and a versatile bonus space with glass double doors and built-in cabinets—perfect for an office, playroom, or staging area for outdoor entertaining on the expansive rooftop deck accessed from this level.
The lower level features its own independent suite. With a full kitchen that includes quartz countertops, a farmhouse sink, stainless steel appliances, a large island, a spacious living room with large windows, a separate laundry room with cabinets, a full bathroom, and a large bedroom, the basement offers all the amenities needed for comfortable living. This setup makes it ideal for a variety of purposes with separate entries in front and back.
This exceptional home offers an ideal blend of contemporary design, luxury finishes, and urban convenience. Don’t miss the opportunity to make it yours!
Location
State DC
County Washington
Zoning SEE ZONING MAP
Rooms
Other Rooms Den
Basement Walkout Level
Interior
Interior Features 2nd Kitchen
Hot Water Electric
Heating Forced Air
Cooling Central A/C
Flooring Hardwood, Laminated, Ceramic Tile
Equipment Cooktop, Oven - Wall, Microwave, Refrigerator, Icemaker, Dishwasher, Disposal, Washer - Front Loading, Dryer - Front Loading, Dryer - Electric
Fireplace N
Window Features Double Hung
Appliance Cooktop, Oven - Wall, Microwave, Refrigerator, Icemaker, Dishwasher, Disposal, Washer - Front Loading, Dryer - Front Loading, Dryer - Electric
Heat Source Electric
Laundry Upper Floor, Has Laundry
Exterior
Exterior Feature Porch(es)
Garage Spaces 4.0
Waterfront N
Water Access N
Roof Type Flat
Accessibility None
Porch Porch(es)
Parking Type Off Street, Other
Total Parking Spaces 4
Garage N
Building
Story 4
Foundation Concrete Perimeter, Other
Sewer Public Sewer
Water Public
Architectural Style Traditional
Level or Stories 4
Additional Building Above Grade, Below Grade
New Construction Y
Schools
Middle Schools Raymond Education Campus
High Schools Roosevelt High School At Macfarland
School District District Of Columbia Public Schools
Others
Senior Community No
Tax ID 3222//0010
Ownership Fee Simple
SqFt Source Estimated
Special Listing Condition Standard

GET MORE INFORMATION




