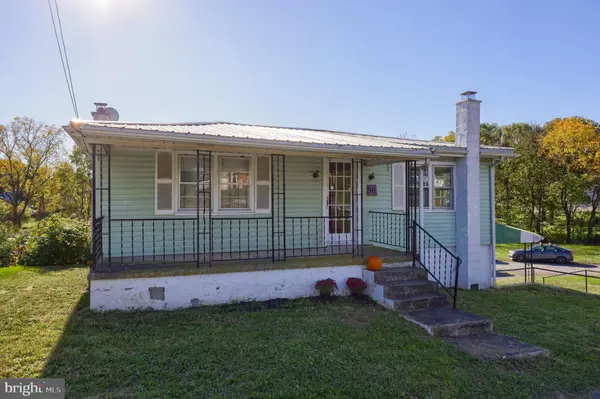30 LITITZ RUN RD Lititz, PA 17543
UPDATED:
01/08/2025 01:03 PM
Key Details
Property Type Single Family Home
Sub Type Detached
Listing Status Active
Purchase Type For Sale
Square Footage 1,492 sqft
Price per Sqft $144
Subdivision None Available
MLS Listing ID PALA2057636
Style Ranch/Rambler
Bedrooms 3
Full Baths 1
HOA Y/N N
Abv Grd Liv Area 896
Originating Board BRIGHT
Year Built 1951
Annual Tax Amount $2,375
Tax Year 2024
Lot Size 6,534 Sqft
Acres 0.15
Lot Dimensions 0.00 x 0.00
Property Description
Location
State PA
County Lancaster
Area Warwick Twp (10560)
Zoning RESIDENTIAL
Rooms
Other Rooms Living Room, Bedroom 2, Bedroom 3, Kitchen, Family Room, Bedroom 1, Laundry, Bathroom 1
Basement Other
Interior
Interior Features Combination Kitchen/Dining, Wood Floors
Hot Water Electric
Heating Forced Air
Cooling None
Flooring Hardwood, Carpet, Vinyl
Inclusions Washer, Dryer, Window AC Units
Equipment Dryer - Electric, Refrigerator, Washer, Water Heater, Cooktop, Oven - Wall
Furnishings No
Fireplace N
Appliance Dryer - Electric, Refrigerator, Washer, Water Heater, Cooktop, Oven - Wall
Heat Source Oil, Wood
Laundry Lower Floor
Exterior
Parking Features Built In, Garage - Side Entry
Garage Spaces 3.0
Utilities Available Electric Available, Sewer Available, Water Available
Water Access N
View Creek/Stream
Roof Type Metal
Accessibility None
Attached Garage 1
Total Parking Spaces 3
Garage Y
Building
Lot Description SideYard(s)
Story 1
Foundation Slab
Sewer Public Sewer
Water Public, Well
Architectural Style Ranch/Rambler
Level or Stories 1
Additional Building Above Grade, Below Grade
Structure Type Paneled Walls
New Construction N
Schools
School District Warwick
Others
Pets Allowed Y
Senior Community No
Tax ID 600-75343-0-0000
Ownership Fee Simple
SqFt Source Assessor
Acceptable Financing Conventional, Cash
Horse Property N
Listing Terms Conventional, Cash
Financing Conventional,Cash
Special Listing Condition Standard
Pets Allowed No Pet Restrictions




