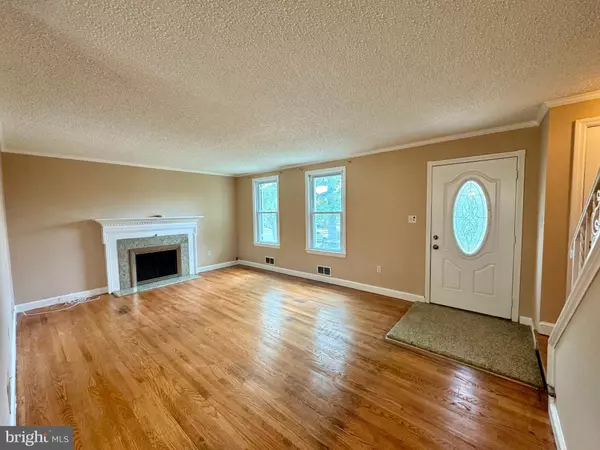7007 ADELPHI RD Hyattsville, MD 20782
UPDATED:
11/01/2024 03:04 PM
Key Details
Property Type Single Family Home
Sub Type Detached
Listing Status Active
Purchase Type For Rent
Square Footage 1,539 sqft
Subdivision University Park
MLS Listing ID MDPG2126804
Style Cape Cod
Bedrooms 5
Full Baths 3
HOA Y/N N
Abv Grd Liv Area 1,539
Originating Board BRIGHT
Year Built 1953
Lot Size 8,750 Sqft
Acres 0.2
Property Description
Discover this expansive 5-bedroom with a den, 3-bathroom home at 7007 Adelphi Rd, offering both generous living space and a prime location in Hyattsville. The home boasts a brand-new deck in the backyard, perfect for relaxing or entertaining, along with a walk-out basement that leads to a large, private yard. Inside, you'll find a cozy fireplace, ideal for creating a warm and inviting atmosphere. The property includes a 2-car driveway for convenient parking. Located right across from Northwestern High School, and just minutes from metro stations, PG Mall, the University of Maryland, and scenic walking trails, this home is ideally positioned for easy access to everything you need. With ample space and thoughtful features, this property is perfect for tenants seeking comfort, convenience, and room to grow. Schedule your tour today to experience all that this home has to offer!
Vouchers welcome.
Location
State MD
County Prince Georges
Zoning RSF65
Rooms
Basement Fully Finished
Main Level Bedrooms 2
Interior
Interior Features Bathroom - Walk-In Shower, Built-Ins, Combination Dining/Living, Entry Level Bedroom, Floor Plan - Traditional, Walk-in Closet(s), Wood Floors
Hot Water Natural Gas
Cooling Central A/C
Flooring Hardwood
Fireplaces Number 1
Equipment Built-In Microwave, Dishwasher, Dryer, Oven/Range - Electric, Refrigerator, Washer, Water Heater
Furnishings No
Fireplace Y
Appliance Built-In Microwave, Dishwasher, Dryer, Oven/Range - Electric, Refrigerator, Washer, Water Heater
Heat Source Natural Gas
Laundry Basement, Dryer In Unit, Has Laundry, Lower Floor, Washer In Unit
Exterior
Garage Spaces 2.0
Utilities Available Electric Available, Natural Gas Available, Sewer Available, Water Available
Waterfront N
Water Access N
Accessibility None
Parking Type Driveway, Off Street
Total Parking Spaces 2
Garage N
Building
Story 3
Foundation Concrete Perimeter
Sewer Public Sewer
Water Public
Architectural Style Cape Cod
Level or Stories 3
Additional Building Above Grade, Below Grade
New Construction N
Schools
Elementary Schools University Park
High Schools Northwestern
School District Prince George'S County Public Schools
Others
Pets Allowed N
Senior Community No
Tax ID 17192133957
Ownership Other
SqFt Source Assessor
Horse Property N

GET MORE INFORMATION




