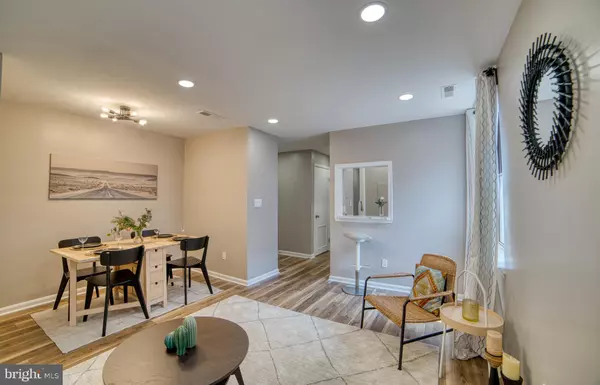1495 NEWTON ST NW #303 Washington, DC 20010
UPDATED:
12/19/2024 09:07 PM
Key Details
Property Type Condo
Sub Type Condo/Co-op
Listing Status Active
Purchase Type For Sale
Square Footage 702 sqft
Price per Sqft $534
Subdivision Columbia Heights
MLS Listing ID DCDC2151246
Style Contemporary
Bedrooms 2
Full Baths 1
Condo Fees $375/mo
HOA Y/N N
Abv Grd Liv Area 702
Originating Board BRIGHT
Year Built 1910
Annual Tax Amount $2,933
Tax Year 2024
Property Description
Location
State DC
County Washington
Zoning R5B
Rooms
Main Level Bedrooms 2
Interior
Hot Water Electric
Heating Central
Cooling Central A/C
Equipment Stove, Microwave, Refrigerator, Washer, Dryer
Fireplace N
Appliance Stove, Microwave, Refrigerator, Washer, Dryer
Heat Source Electric
Exterior
Amenities Available Common Grounds
Water Access N
Accessibility None
Garage N
Building
Story 1
Unit Features Garden 1 - 4 Floors
Sewer Private Sewer
Water Private
Architectural Style Contemporary
Level or Stories 1
Additional Building Above Grade, Below Grade
New Construction N
Schools
Elementary Schools Raymond
Middle Schools Macfarland
High Schools Roosevelt High School At Macfarland
School District District Of Columbia Public Schools
Others
Pets Allowed Y
HOA Fee Include Trash,Common Area Maintenance,Ext Bldg Maint,Management,Reserve Funds,Sewer,Snow Removal,Water,Insurance
Senior Community No
Tax ID 2681//2017
Ownership Condominium
Acceptable Financing Cash, Conventional
Listing Terms Cash, Conventional
Financing Cash,Conventional
Special Listing Condition Standard
Pets Allowed Case by Case Basis, Cats OK, Dogs OK




