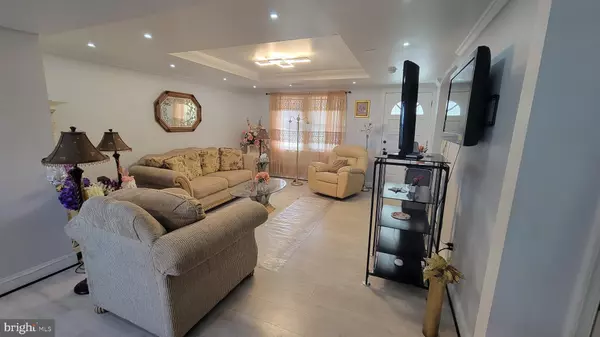1017 WILDWOOD PKWY Baltimore, MD 21229
UPDATED:
12/14/2024 04:00 PM
Key Details
Property Type Townhouse
Sub Type Interior Row/Townhouse
Listing Status Active
Purchase Type For Sale
Square Footage 1,716 sqft
Price per Sqft $139
Subdivision Edmondson Viillage
MLS Listing ID MDBA2140508
Style Traditional
Bedrooms 3
Full Baths 1
Half Baths 1
HOA Y/N N
Abv Grd Liv Area 1,216
Originating Board BRIGHT
Year Built 1948
Annual Tax Amount $3,460
Tax Year 2024
Lot Size 1,200 Sqft
Acres 0.03
Property Description
Location
State MD
County Baltimore City
Zoning R-6
Direction Northwest
Rooms
Basement Fully Finished, Outside Entrance, Rear Entrance, Sump Pump, Walkout Level, Walkout Stairs, Windows, Interior Access
Interior
Interior Features Combination Kitchen/Dining, Crown Moldings, Carpet, Bar, Floor Plan - Open, Kitchen - Eat-In, Kitchen - Island, Recessed Lighting, Sound System, Upgraded Countertops
Hot Water Electric
Heating Radiator
Cooling Central A/C
Flooring Carpet, Engineered Wood
Inclusions Clothes washer, Dishwasher, Exhaust fans (2), Microwave, Refrigerators (2), Wall mount tv brackets, Basement bar and stools and Outdoor shed.
Equipment Dishwasher, Dual Flush Toilets, Microwave, Oven - Self Cleaning, Oven/Range - Electric, Stainless Steel Appliances, Water Heater
Fireplace N
Window Features Double Pane,Replacement
Appliance Dishwasher, Dual Flush Toilets, Microwave, Oven - Self Cleaning, Oven/Range - Electric, Stainless Steel Appliances, Water Heater
Heat Source Natural Gas
Laundry Lower Floor
Exterior
Exterior Feature Deck(s)
Fence Wood
Utilities Available Natural Gas Available, Electric Available, Water Available
Water Access N
Street Surface Black Top
Accessibility Entry Slope <1', Doors - Swing In, 32\"+ wide Doors
Porch Deck(s)
Road Frontage City/County
Garage N
Building
Story 3
Foundation Brick/Mortar
Sewer Public Sewer
Water Public
Architectural Style Traditional
Level or Stories 3
Additional Building Above Grade, Below Grade
Structure Type Dry Wall,Plaster Walls
New Construction N
Schools
Elementary Schools Lyndhurst
Middle Schools West Baltimore
High Schools Edmondson-Westside
School District Baltimore City Public Schools
Others
Pets Allowed Y
Senior Community No
Tax ID 0316062525 058
Ownership Ground Rent
SqFt Source Estimated
Security Features Fire Detection System
Acceptable Financing Cash, Conventional, FHA, Private, VA, USDA
Listing Terms Cash, Conventional, FHA, Private, VA, USDA
Financing Cash,Conventional,FHA,Private,VA,USDA
Special Listing Condition Standard
Pets Allowed No Pet Restrictions




