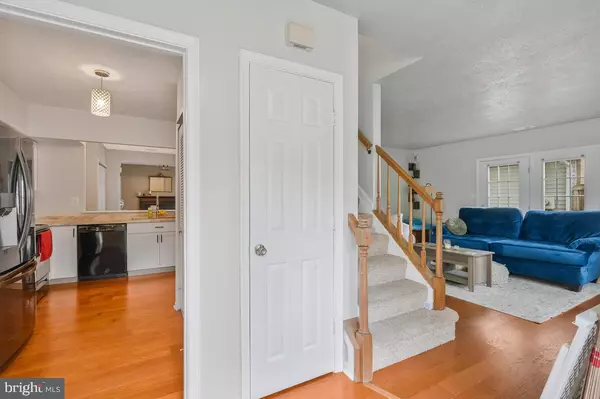6115 BLUE WHALE CT Waldorf, MD 20603
UPDATED:
12/31/2024 09:11 PM
Key Details
Property Type Single Family Home
Sub Type Detached
Listing Status Active
Purchase Type For Sale
Square Footage 1,836 sqft
Price per Sqft $228
Subdivision Hampshire
MLS Listing ID MDCH2036354
Style Colonial
Bedrooms 3
Full Baths 2
Half Baths 1
HOA Fees $520/ann
HOA Y/N Y
Abv Grd Liv Area 1,836
Originating Board BRIGHT
Year Built 1989
Annual Tax Amount $4,648
Tax Year 2024
Lot Size 4,858 Sqft
Acres 0.11
Property Description
Introducing this exquisite 3 bedroom, 2 1/2 bath single family home with a detached 2 car garage. Step inside and be greeted by the inviting Living Room. The Family Room features a fireplace, perfect for cozy evenings with family and friends. The upgraded Kitchen is a delight, boasting modern appliances and a stylish design.
One of the highlights of this home is the Jack & Jill bathroom, connecting two of the bedrooms for added convenience and privacy. The master bedroom features an ensuite bathroom, providing a peaceful retreat at the end of the day.
Outside, the property offers a private patio, ideal for outdoor gatherings or simply relaxing in the sunshine. Located in a sought-after neighborhood, this home is near schools, parks, and shopping centers.
Don't miss the chance to own this stunning property and make it your own!
Location
State MD
County Charles
Zoning PUD
Interior
Hot Water Electric
Heating Heat Pump(s)
Cooling Central A/C
Fireplaces Number 1
Fireplace Y
Heat Source Electric
Exterior
Parking Features Garage - Side Entry
Garage Spaces 2.0
Water Access N
Accessibility None
Total Parking Spaces 2
Garage Y
Building
Story 2
Foundation Slab
Sewer Public Sewer
Water Public
Architectural Style Colonial
Level or Stories 2
Additional Building Above Grade, Below Grade
New Construction N
Schools
Elementary Schools William B. Wade
Middle Schools Theodore G. Davis
High Schools Westlake
School District Charles County Public Schools
Others
Senior Community No
Tax ID 0906179479
Ownership Fee Simple
SqFt Source Assessor
Acceptable Financing FHA, Conventional, Cash, VA
Listing Terms FHA, Conventional, Cash, VA
Financing FHA,Conventional,Cash,VA
Special Listing Condition Standard




