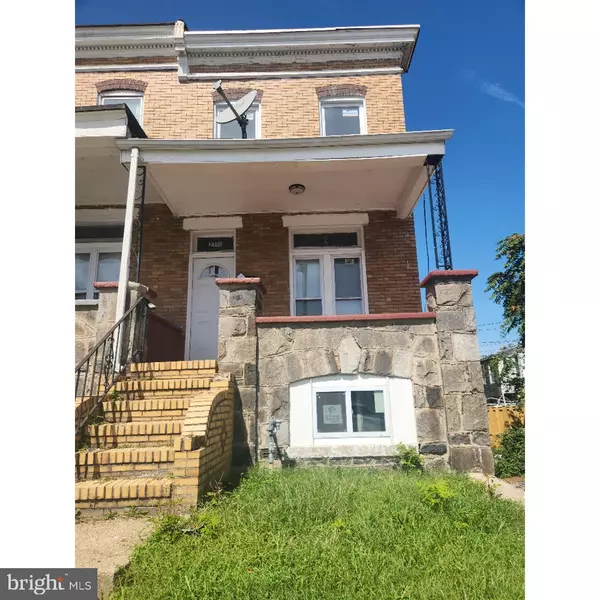2200 BAKER ST Baltimore, MD 21216
UPDATED:
11/05/2024 11:33 PM
Key Details
Property Type Single Family Home, Condo
Sub Type Unit/Flat/Apartment
Listing Status Active
Purchase Type For Sale
Subdivision None Available
MLS Listing ID MDBA2140492
Style Side-by-Side
Bedrooms 4
Full Baths 2
HOA Y/N N
Originating Board BRIGHT
Year Built 1920
Annual Tax Amount $606
Tax Year 2024
Lot Size 1,442 Sqft
Acres 0.03
Lot Dimensions 25x60
Property Description
Discover this beautifully updated 4-bedroom, 2-bathroom home in the desirable Easterwood neighborhood. This residence offers both convenience and comfort.
Key features include:
-Updated Kitchen and Bathrooms: Modern fixtures and finishes for a fresh, contemporary feel.
-New Water Heater: Reliable and efficient hot water.
-New Windows: Enhanced energy efficiency and natural light.
-New Deck: Ideal for outdoor relaxation and entertaining.
-New Doors: Stylish and updated throughout the home.
-New Washer and Dryer: In-unit laundry convenience.
Experience the best of city living with a cozy and updated home that’s close to local amenities and university life. This home combines modern upgrades with a great location, making it a perfect choice for those seeking both functionality and style. Don’t miss out on this opportunity.
Location
State MD
County Baltimore City
Zoning R-7
Rooms
Basement Full, Space For Rooms, Windows
Main Level Bedrooms 1
Interior
Interior Features Combination Dining/Living, Entry Level Bedroom, Family Room Off Kitchen, Floor Plan - Open, Kitchen - Eat-In, Kitchen - Table Space, Skylight(s), Bathroom - Tub Shower, Wood Floors
Hot Water Other
Heating Central
Cooling Wall Unit
Flooring Luxury Vinyl Plank
Inclusions Washer and Dryer and all appliances
Equipment Dryer, Freezer, Oven - Single, Refrigerator, Stove, Washer
Fireplace N
Window Features Energy Efficient
Appliance Dryer, Freezer, Oven - Single, Refrigerator, Stove, Washer
Heat Source Other
Laundry Basement, Dryer In Unit, Has Laundry, Lower Floor, Washer In Unit
Exterior
Exterior Feature Deck(s)
Garage Spaces 10.0
Water Access N
View City, Street
Roof Type Shingle
Street Surface Black Top,Paved
Accessibility None
Porch Deck(s)
Road Frontage Public
Total Parking Spaces 10
Garage N
Building
Lot Description Corner, Front Yard, Rear Yard
Story 3
Unit Features Garden 1 - 4 Floors
Foundation Concrete Perimeter
Sewer Public Sewer
Water Public
Architectural Style Side-by-Side
Level or Stories 3
Additional Building Above Grade, Below Grade
Structure Type Dry Wall
New Construction N
Schools
School District Baltimore City Public Schools
Others
Pets Allowed Y
Senior Community No
Tax ID 0315362323 029H
Ownership Fee Simple
SqFt Source Estimated
Acceptable Financing Cash, Conventional, FHA, VA
Listing Terms Cash, Conventional, FHA, VA
Financing Cash,Conventional,FHA,VA
Special Listing Condition Standard
Pets Allowed No Pet Restrictions




