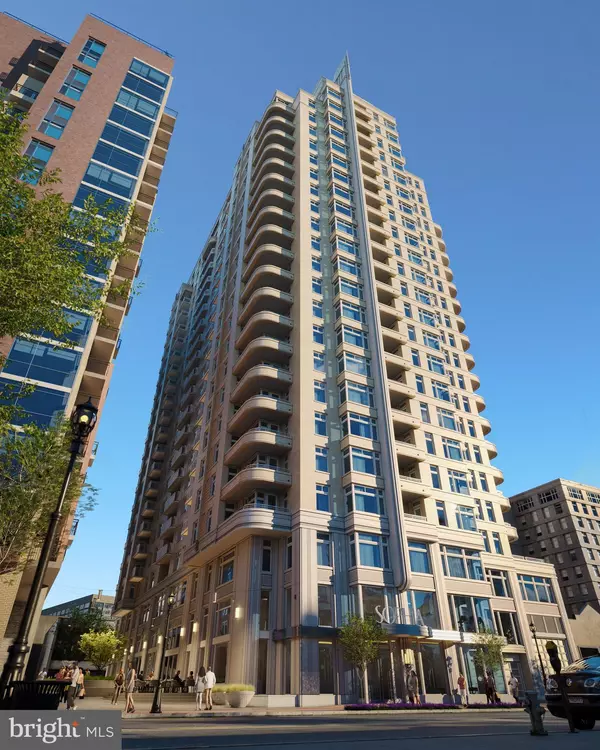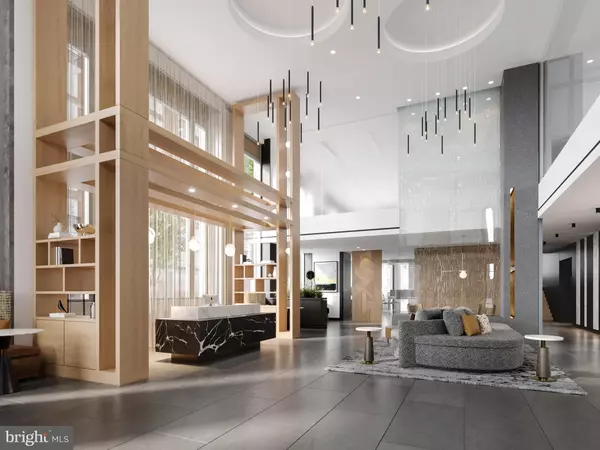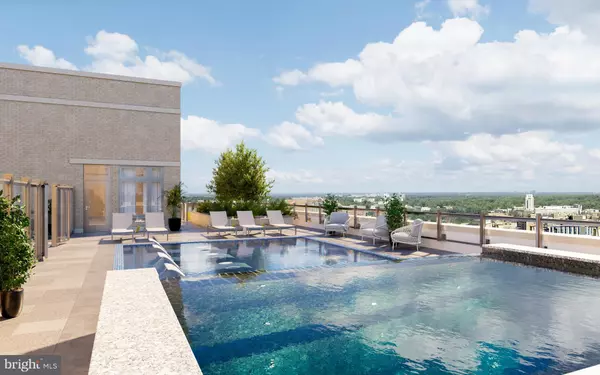4924 ST ELMO AVE Bethesda, MD 20814
UPDATED:
01/08/2025 05:32 AM
Key Details
Property Type Single Family Home, Condo
Sub Type Unit/Flat/Apartment
Listing Status Active
Purchase Type For Rent
Square Footage 1,856 sqft
Subdivision Woodmont
MLS Listing ID MDMC2148704
Style Other
Bedrooms 3
Full Baths 3
Half Baths 1
Abv Grd Liv Area 1,856
Originating Board BRIGHT
Year Built 2024
Lot Size 2,500 Sqft
Acres 0.06
Property Description
Let Sophia welcome you home. A beacon standing tall at 23 stories. Elegant Art Deco-inspired flourishes. Awe-inspiring views. Graceful curved balconies. Sophia captures the spirit of Bethesda and embodies undeniable elegance. It's designed for those who seek a heightened sense of comfort paired with a community that's authentic, sociable, and welcoming.
When you get to know Sophia, you'll understand that this place isn't just a residence; it's a haven for both newcomers and Bethesda veterans, offering a range of living spaces from cozy studios to expansive three-bedroom penthouse homes.
Immerse yourself in peaceful outdoor areas—and a spacious skyline pool with panoramic views—for relaxing or socializing. Take the next step on your wellness journey with a cutting-edge fitness suite, with dedicated spaces for HIIT, cardio, strength training, and yoga. Catalyze your work-from-home productivity with a flexible co-working space.
Indulge in Sophia's conveniences and comforts that cater to your lifestyle.
Location
State MD
County Montgomery
Zoning APARTMENT
Rooms
Main Level Bedrooms 3
Interior
Hot Water Natural Gas
Heating Forced Air
Cooling Central A/C
Heat Source Natural Gas
Exterior
Parking Features Underground
Garage Spaces 1.0
Water Access N
Accessibility Level Entry - Main, Other
Total Parking Spaces 1
Garage Y
Building
Story 1
Unit Features Hi-Rise 9+ Floors
Sewer Public Sewer
Water Public
Architectural Style Other
Level or Stories 1
Additional Building Above Grade
New Construction Y
Schools
School District Montgomery County Public Schools
Others
Pets Allowed Y
Senior Community No
Tax ID 160700552536
Ownership Other
SqFt Source Estimated
Pets Allowed Cats OK, Dogs OK




