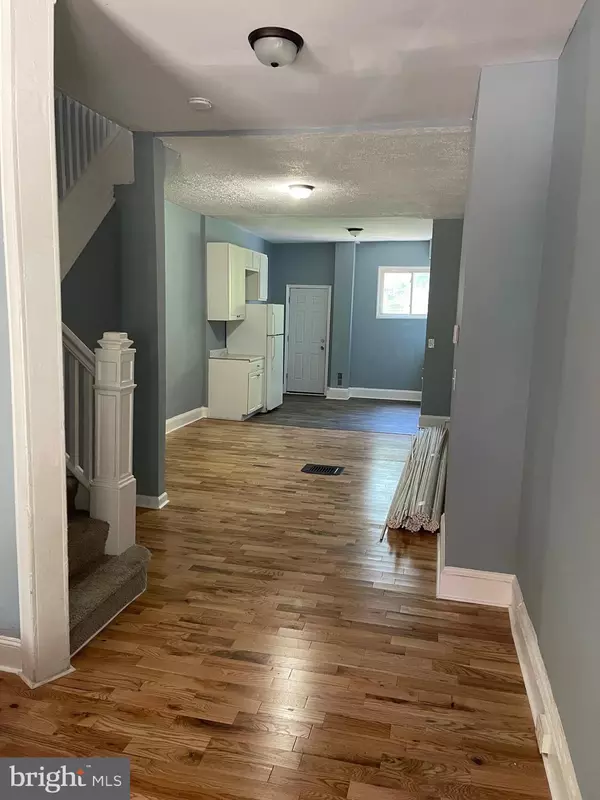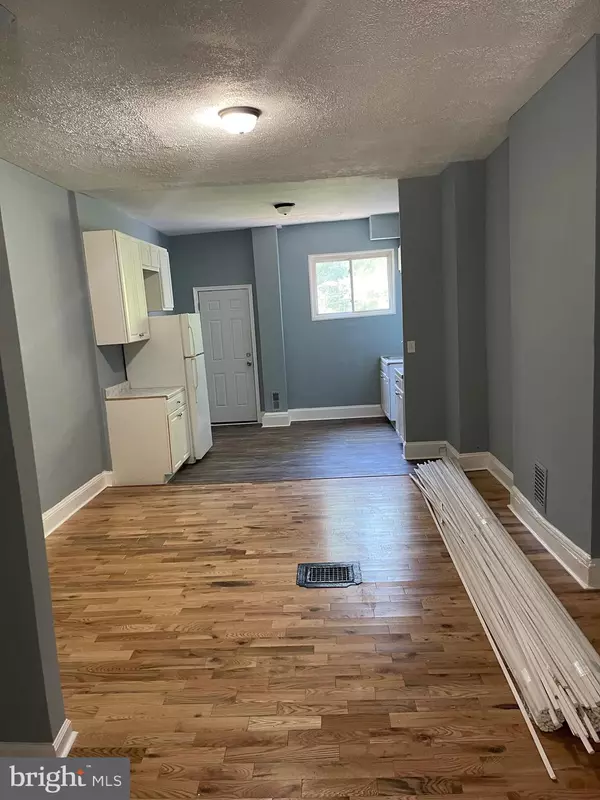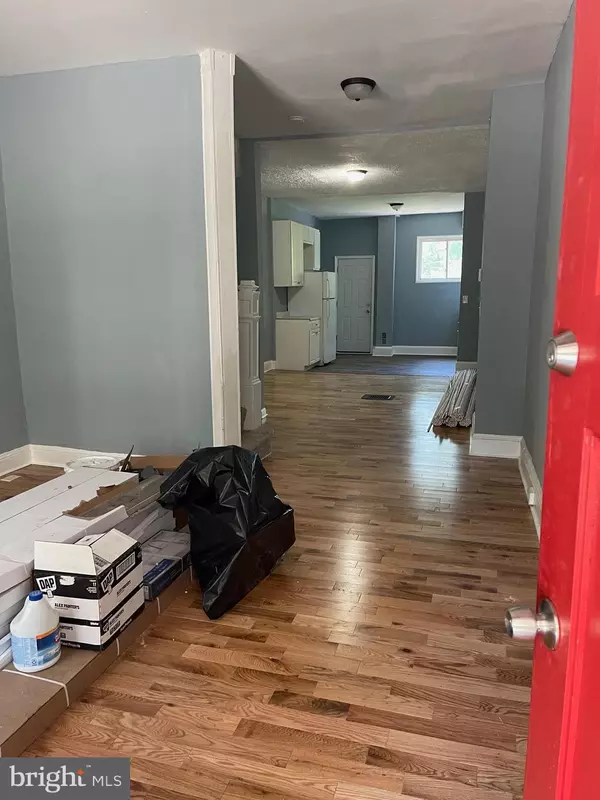2735 W LAFAYETTE AVE Baltimore, MD 21216
UPDATED:
10/01/2024 02:34 AM
Key Details
Property Type Townhouse
Sub Type Interior Row/Townhouse
Listing Status Active
Purchase Type For Sale
Square Footage 1,206 sqft
Price per Sqft $95
Subdivision Ashburton
MLS Listing ID MDBA2136674
Style Colonial
Bedrooms 2
Full Baths 1
Half Baths 1
HOA Y/N N
Abv Grd Liv Area 1,206
Originating Board BRIGHT
Year Built 1920
Annual Tax Amount $519
Tax Year 2024
Lot Size 871 Sqft
Acres 0.02
Property Description
*Showings by Appointment and Only for serious Inquiries. THIS IS A PACKAGE DEAL for up to 22 houses or a MINIMUM OF 2 HOUSES FROM THE PACKAGE. Most Houses Tenant Occupied, ALL With Current Rental License and Lead Certificate- Contact LA for more details. Contact LA for more details. Call to Schedule An Appointment Now!!
Location
State MD
County Baltimore City
Zoning R-6
Rooms
Other Rooms Living Room, Dining Room, Bedroom 2, Bedroom 3, Kitchen, Basement, Bedroom 1, Bathroom 1
Basement Other
Interior
Interior Features Carpet, Ceiling Fan(s), Floor Plan - Traditional, Formal/Separate Dining Room, Kitchen - Eat-In, Kitchen - Table Space, Bathroom - Tub Shower
Hot Water Natural Gas
Heating Forced Air
Cooling None
Flooring Carpet
Fireplace N
Heat Source Natural Gas
Exterior
Exterior Feature Porch(es)
Utilities Available None
Waterfront N
Water Access N
Roof Type Flat
Accessibility None
Porch Porch(es)
Parking Type On Street
Garage N
Building
Lot Description Interior
Story 3
Foundation Brick/Mortar
Sewer Public Sewer
Water Public
Architectural Style Colonial
Level or Stories 3
Additional Building Above Grade, Below Grade
Structure Type Plaster Walls
New Construction N
Schools
School District Baltimore City Public Schools
Others
Pets Allowed N
Senior Community No
Tax ID 0316242378 013
Ownership Fee Simple
SqFt Source Estimated
Acceptable Financing Cash, Private, Other
Listing Terms Cash, Private, Other
Financing Cash,Private,Other
Special Listing Condition Standard

GET MORE INFORMATION




