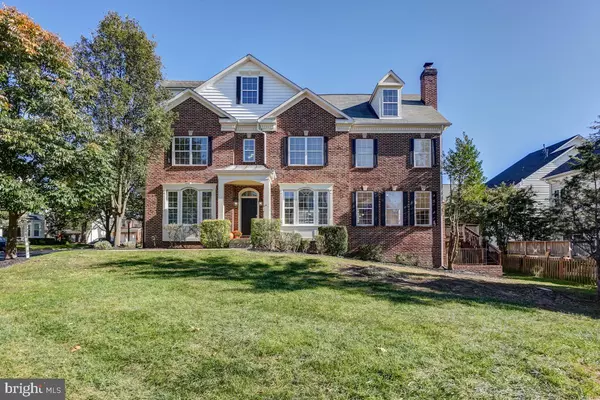14833 CABOOSE TRL Haymarket, VA 20169
UPDATED:
11/03/2024 01:10 PM
Key Details
Property Type Single Family Home
Sub Type Detached
Listing Status Under Contract
Purchase Type For Sale
Square Footage 3,727 sqft
Price per Sqft $202
Subdivision Haymarket Station
MLS Listing ID VAPW2079114
Style Colonial
Bedrooms 4
Full Baths 3
Half Baths 1
HOA Fees $73/mo
HOA Y/N Y
Abv Grd Liv Area 2,588
Originating Board BRIGHT
Year Built 2006
Annual Tax Amount $6,500
Tax Year 2024
Lot Size 4,342 Sqft
Acres 0.1
Property Description
The bright breakfast area with a bay window and pantry adds convenience and charm. The family room has a gorgeous stone gas fireplace, and abundant natural light, making it a comfortable space for relaxation and everyday living. Enjoy the outdoors with a freshly painted deck. The spacious and bright master suite is impressive with a fireplace and a large sitting room area, his & hers walk-in closet, and a bathroom with a double vanity, ceramic tile floor, separate shower, tub, and private toilet room. The laundry room is on the bedroom level for added convenience. All the bright secondary bedrooms have a walk-in closet, a ceiling fan, and a bathroom. The fully finished basement has a large bedroom with a full bath a beautiful wet bar with a granite countertop great for entertainment! This gorgeous home has been updated with modern color paint, new carpet, refinished hardwood floors, new car garage doors, contemporary light fixtures, exterior paint & power washed, and much more. Don't miss this great Home!!
Location
State VA
County Prince William
Zoning T2
Rooms
Basement Full, Fully Finished, Walkout Stairs
Interior
Hot Water Natural Gas
Heating Heat Pump(s)
Cooling Central A/C
Flooring Carpet, Hardwood
Fireplaces Number 2
Fireplaces Type Brick, Wood
Equipment Built-In Microwave, Cooktop, Dishwasher, Disposal, Icemaker, Microwave, Oven - Double, Refrigerator, Stainless Steel Appliances, Humidifier
Fireplace Y
Appliance Built-In Microwave, Cooktop, Dishwasher, Disposal, Icemaker, Microwave, Oven - Double, Refrigerator, Stainless Steel Appliances, Humidifier
Heat Source Natural Gas
Laundry Upper Floor
Exterior
Exterior Feature Deck(s)
Garage Garage Door Opener
Garage Spaces 2.0
Waterfront N
Water Access N
View Garden/Lawn
Accessibility None
Porch Deck(s)
Parking Type Attached Garage
Attached Garage 2
Total Parking Spaces 2
Garage Y
Building
Lot Description Front Yard, Landscaping, Premium, Corner
Story 3
Foundation Concrete Perimeter
Sewer Public Septic, Public Sewer
Water Public
Architectural Style Colonial
Level or Stories 3
Additional Building Above Grade, Below Grade
Structure Type Tray Ceilings
New Construction N
Schools
Elementary Schools Tyler
Middle Schools Bull Run
High Schools Battlefield
School District Prince William County Public Schools
Others
Pets Allowed N
HOA Fee Include Common Area Maintenance,Snow Removal,Trash
Senior Community No
Tax ID 7397-08-0995
Ownership Fee Simple
SqFt Source Estimated
Security Features Smoke Detector
Acceptable Financing Cash, Conventional, FHA
Listing Terms Cash, Conventional, FHA
Financing Cash,Conventional,FHA
Special Listing Condition Standard

GET MORE INFORMATION




