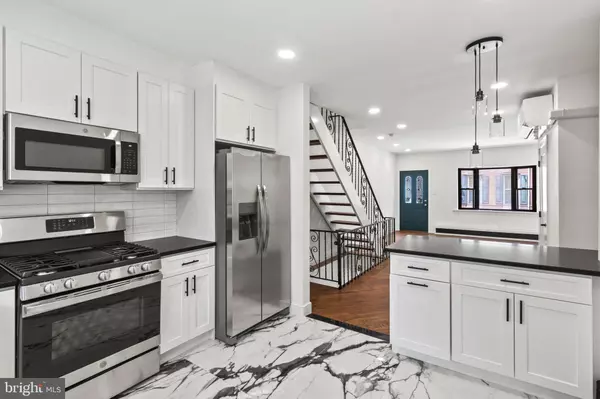2209 S CARLISLE ST Philadelphia, PA 19145
UPDATED:
10/17/2024 04:11 PM
Key Details
Property Type Townhouse
Sub Type End of Row/Townhouse
Listing Status Active
Purchase Type For Sale
Square Footage 1,100 sqft
Price per Sqft $317
Subdivision Melrose
MLS Listing ID PAPH2395476
Style Traditional
Bedrooms 3
Full Baths 1
Half Baths 1
HOA Y/N N
Abv Grd Liv Area 1,100
Originating Board BRIGHT
Year Built 1920
Annual Tax Amount $1,536
Tax Year 2024
Lot Size 736 Sqft
Acres 0.02
Lot Dimensions 16.00 x 46.00
Property Description
Location
State PA
County Philadelphia
Area 19145 (19145)
Zoning RSA5
Rooms
Other Rooms Living Room, Dining Room, Bedroom 2, Bedroom 3, Kitchen, Basement, Bedroom 1, Bathroom 1, Half Bath
Basement Fully Finished
Interior
Hot Water Natural Gas
Heating Other
Cooling Ductless/Mini-Split
Flooring Hardwood
Equipment Dishwasher, Microwave, Stainless Steel Appliances
Fireplace N
Appliance Dishwasher, Microwave, Stainless Steel Appliances
Heat Source Electric
Exterior
Waterfront N
Water Access N
Accessibility None
Parking Type On Street
Garage N
Building
Story 2
Foundation Concrete Perimeter
Sewer Public Sewer
Water Public
Architectural Style Traditional
Level or Stories 2
Additional Building Above Grade, Below Grade
New Construction N
Schools
School District The School District Of Philadelphia
Others
Senior Community No
Tax ID 261114000
Ownership Fee Simple
SqFt Source Assessor
Acceptable Financing Cash, Conventional, FHA, VA
Listing Terms Cash, Conventional, FHA, VA
Financing Cash,Conventional,FHA,VA
Special Listing Condition Standard

GET MORE INFORMATION




