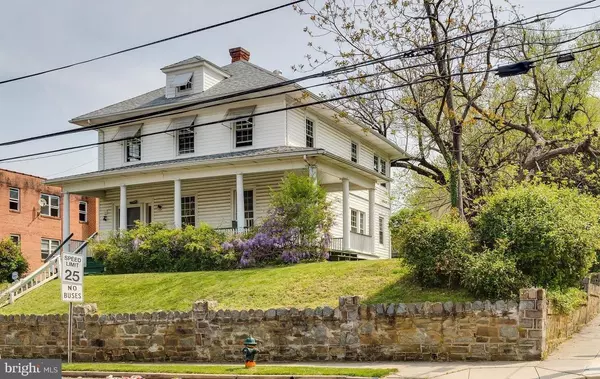1630 28TH ST SE Washington, DC 20020
UPDATED:
01/22/2025 08:06 PM
Key Details
Property Type Single Family Home
Sub Type Detached
Listing Status Active
Purchase Type For Sale
Square Footage 2,146 sqft
Price per Sqft $698
Subdivision Hill Crest
MLS Listing ID DCDC2157962
Style Colonial
Bedrooms 5
Full Baths 2
Half Baths 1
HOA Y/N N
Abv Grd Liv Area 2,146
Originating Board BRIGHT
Year Built 1918
Annual Tax Amount $993
Tax Year 2018
Lot Size 4,934 Sqft
Acres 0.11
Property Description
Location
State DC
County Washington
Zoning RF1
Rooms
Other Rooms Living Room, Dining Room, Bedroom 2, Bedroom 3, Bedroom 4, Bedroom 5, Kitchen, Basement, Foyer, Bedroom 1, Mud Room, Bathroom 1, Bathroom 2, Attic, Half Bath
Basement Connecting Stairway, Full, Poured Concrete, Rough Bath Plumb, Side Entrance, Space For Rooms, Windows
Main Level Bedrooms 1
Interior
Interior Features Attic, Formal/Separate Dining Room, Kitchen - Eat-In, Wood Floors
Hot Water None
Heating Baseboard - Hot Water, Radiator
Cooling None
Flooring Hardwood
Fireplaces Number 1
Fireplaces Type Brick
Fireplace Y
Heat Source Natural Gas
Laundry Basement
Exterior
Parking Features Covered Parking
Garage Spaces 2.0
Water Access N
Accessibility None
Total Parking Spaces 2
Garage Y
Building
Story 3
Foundation Brick/Mortar
Sewer Public Sewer
Water Public
Architectural Style Colonial
Level or Stories 3
Additional Building Above Grade, Below Grade
New Construction N
Schools
School District District Of Columbia Public Schools
Others
Pets Allowed Y
Senior Community No
Tax ID 5584//0097
Ownership Fee Simple
SqFt Source Estimated
Acceptable Financing Cash
Listing Terms Cash
Financing Cash
Special Listing Condition Standard
Pets Allowed Cats OK, Dogs OK




