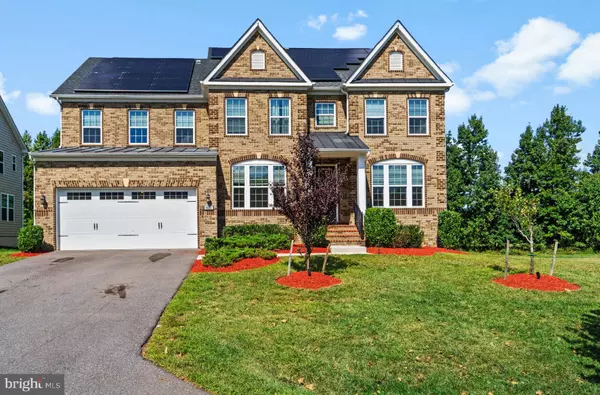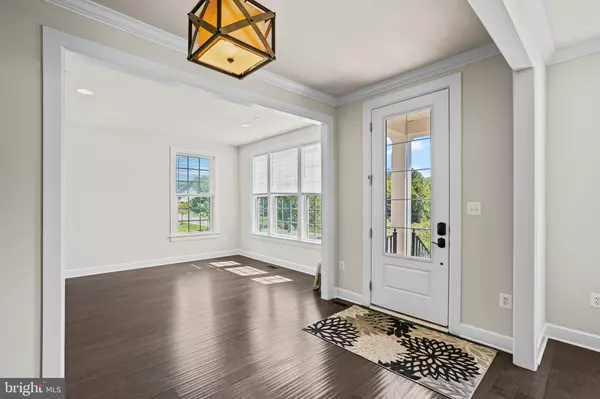601 CRANSTON AVE Upper Marlboro, MD 20774
UPDATED:
01/06/2025 06:08 PM
Key Details
Property Type Single Family Home
Sub Type Detached
Listing Status Active
Purchase Type For Sale
Square Footage 5,484 sqft
Price per Sqft $178
Subdivision Oak Creek Club
MLS Listing ID MDPG2124796
Style Colonial
Bedrooms 5
Full Baths 5
HOA Fees $217/mo
HOA Y/N Y
Abv Grd Liv Area 3,984
Originating Board BRIGHT
Year Built 2018
Annual Tax Amount $10,579
Tax Year 2024
Lot Size 9,360 Sqft
Acres 0.21
Property Description
Location
State MD
County Prince Georges
Zoning R
Rooms
Basement Full, Outside Entrance, Walkout Stairs, Space For Rooms, Interior Access, Heated, Connecting Stairway, Daylight, Full
Main Level Bedrooms 1
Interior
Interior Features Wood Floors, Window Treatments, Walk-in Closet(s), Bathroom - Tub Shower, Bathroom - Stall Shower, Recessed Lighting, Pantry, Kitchen - Table Space, Kitchen - Island, Kitchen - Gourmet, Kitchen - Eat-In, Formal/Separate Dining Room, Floor Plan - Open, Family Room Off Kitchen, Entry Level Bedroom, Dining Area, Crown Moldings, Carpet, Breakfast Area
Hot Water Natural Gas
Heating Forced Air, Heat Pump - Gas BackUp, Solar - Active
Cooling Central A/C
Flooring Carpet, Ceramic Tile, Partially Carpeted, Engineered Wood
Equipment Built-In Microwave, Dishwasher, Disposal, Dryer, Dryer - Electric, Dryer - Front Loading, Microwave, Oven - Double, Oven - Self Cleaning, Oven/Range - Gas, Range Hood, Refrigerator, Stainless Steel Appliances, Stove, Washer, Washer - Front Loading, Water Heater
Furnishings No
Fireplace N
Window Features ENERGY STAR Qualified,Energy Efficient,Screens
Appliance Built-In Microwave, Dishwasher, Disposal, Dryer, Dryer - Electric, Dryer - Front Loading, Microwave, Oven - Double, Oven - Self Cleaning, Oven/Range - Gas, Range Hood, Refrigerator, Stainless Steel Appliances, Stove, Washer, Washer - Front Loading, Water Heater
Heat Source Natural Gas, Electric
Laundry Upper Floor, Washer In Unit, Dryer In Unit
Exterior
Exterior Feature Deck(s)
Parking Features Garage - Front Entry, Garage Door Opener, Oversized, Inside Access, Additional Storage Area
Garage Spaces 6.0
Utilities Available Natural Gas Available, Cable TV, Electric Available, Sewer Available, Water Available
Amenities Available Bar/Lounge, Basketball Courts, Exercise Room, Fitness Center, Gated Community, Golf Club, Golf Course, Golf Course Membership Available, Meeting Room, Party Room, Pool - Outdoor, Recreational Center, Security, Swimming Pool
Water Access N
View Golf Course
Roof Type Shingle,Composite
Accessibility None
Porch Deck(s)
Attached Garage 2
Total Parking Spaces 6
Garage Y
Building
Lot Description Backs to Trees, Landscaping, Premium
Story 2
Foundation Concrete Perimeter, Brick/Mortar
Sewer Public Sewer
Water Public
Architectural Style Colonial
Level or Stories 2
Additional Building Above Grade, Below Grade
Structure Type 9'+ Ceilings,Tray Ceilings
New Construction N
Schools
School District Prince George'S County Public Schools
Others
Pets Allowed Y
HOA Fee Include Common Area Maintenance,Fiber Optics Available,Health Club,Management,Pool(s),Recreation Facility,Road Maintenance,Security Gate,Snow Removal
Senior Community No
Tax ID 17075593716
Ownership Fee Simple
SqFt Source Assessor
Security Features 24 hour security,Monitored,Security Gate,Smoke Detector
Acceptable Financing FHA, Conventional, Cash, VA
Horse Property N
Listing Terms FHA, Conventional, Cash, VA
Financing FHA,Conventional,Cash,VA
Special Listing Condition Standard
Pets Allowed No Pet Restrictions




