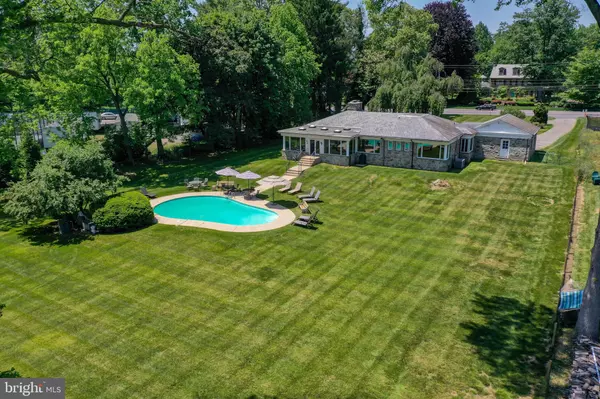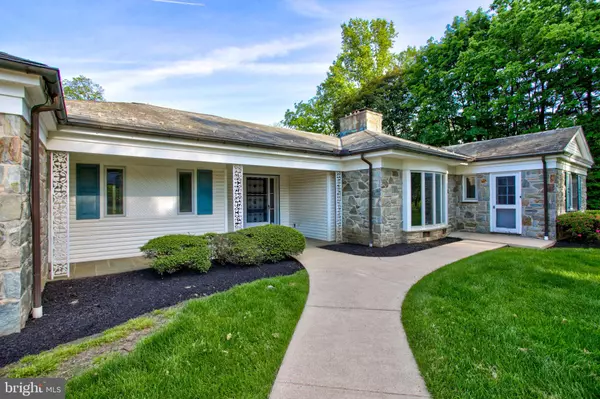1536 NEW HOLLAND PIKE Lancaster, PA 17601
UPDATED:
01/01/2025 12:54 PM
Key Details
Property Type Single Family Home
Sub Type Detached
Listing Status Pending
Purchase Type For Sale
Square Footage 2,718 sqft
Price per Sqft $312
Subdivision None Available
MLS Listing ID PALA2056402
Style Ranch/Rambler
Bedrooms 3
Full Baths 2
Half Baths 1
HOA Y/N N
Abv Grd Liv Area 2,718
Originating Board BRIGHT
Year Built 1950
Annual Tax Amount $11,406
Tax Year 2024
Lot Size 1.210 Acres
Acres 1.21
Lot Dimensions 0.00 x 0.00
Property Description
This charming home offers 3 bedrooms, 2 full bathrooms, and 1 half bath. The main living area is an entertainer's dream, featuring a large open space with a stunning two-sided stone wood-burning fireplace, complemented by solid wood parquet floors. A generous addition overlooks the expansive backyard, where you'll find a 25,000-gallon chlorine-heated in-ground pool. Beyond the pool, enjoy sweeping views of the 10th fairway at the prestigious Lancaster Country Club.
With its prime location and potential for customization, this property is a rare find in an unbeatable setting.
Location
State PA
County Lancaster
Area Manheim Twp (10539)
Zoning RES
Rooms
Basement Partial
Main Level Bedrooms 3
Interior
Interior Features Attic, Breakfast Area, Combination Kitchen/Dining, Dining Area, Exposed Beams, Floor Plan - Open, Kitchen - Efficiency, Pantry, Primary Bath(s), Bathroom - Tub Shower, Walk-in Closet(s), WhirlPool/HotTub
Hot Water Natural Gas
Cooling Central A/C
Flooring Solid Hardwood
Fireplaces Number 2
Fireplace Y
Heat Source Natural Gas
Laundry Hookup, Main Floor
Exterior
Parking Features Garage - Front Entry, Garage Door Opener, Inside Access
Garage Spaces 2.0
Water Access N
View Golf Course
Roof Type Slate
Accessibility 36\"+ wide Halls
Attached Garage 2
Total Parking Spaces 2
Garage Y
Building
Story 1
Foundation Block
Sewer Public Sewer
Water Public
Architectural Style Ranch/Rambler
Level or Stories 1
Additional Building Above Grade, Below Grade
New Construction N
Schools
Elementary Schools Schaeffer
Middle Schools Manheim Township
High Schools Manheim Township
School District Manheim Township
Others
Senior Community No
Tax ID 390-06910-0-0000
Ownership Fee Simple
SqFt Source Estimated
Acceptable Financing Cash, Conventional
Horse Property N
Listing Terms Cash, Conventional
Financing Cash,Conventional
Special Listing Condition Standard




