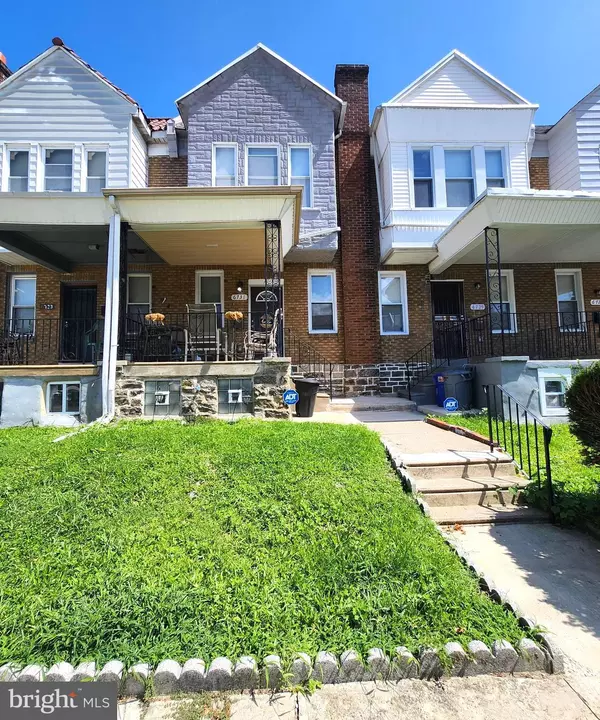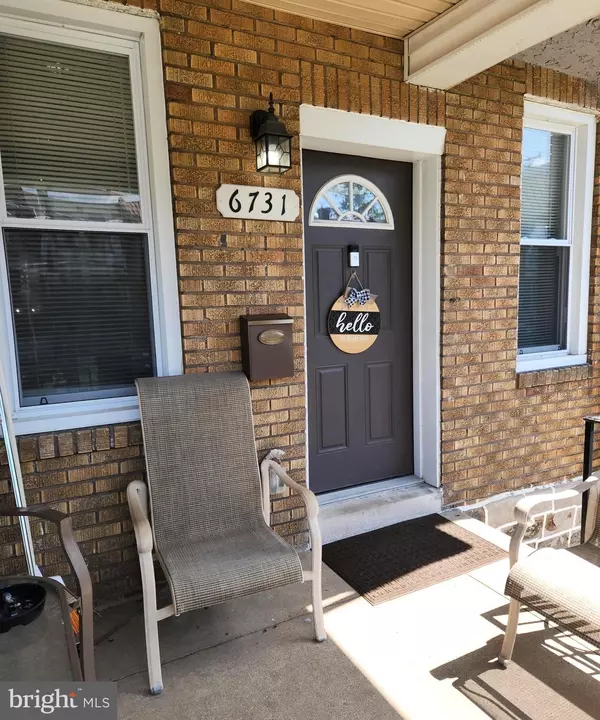6731 LIMEKILN PIKE Philadelphia, PA 19138
UPDATED:
01/08/2025 05:30 AM
Key Details
Property Type Townhouse
Sub Type Interior Row/Townhouse
Listing Status Active
Purchase Type For Sale
Square Footage 1,024 sqft
Price per Sqft $263
Subdivision West Oak Lane
MLS Listing ID PAPH2389014
Style AirLite
Bedrooms 4
Full Baths 3
HOA Y/N N
Abv Grd Liv Area 1,024
Originating Board BRIGHT
Year Built 1925
Annual Tax Amount $1,903
Tax Year 2022
Lot Size 1,094 Sqft
Acres 0.03
Lot Dimensions 16.00 x 68.00
Property Description
Welcome to your dream home! Nestled in the vibrant and family-friendly neighborhood of West Oak Lane, this beautifully renovated property is the perfect blend of modern style and classic charm. From the moment you step inside, you'll be captivated by the open and inviting layout, designed to meet all your needs for comfort and convenience.
The first floor boasts a spacious living area with brand-new flooring and recessed lighting that creates a warm and welcoming atmosphere. The heart of the home, the kitchen, is a true showstopper, featuring sleek countertops, upscale cabinetry, stainless steel appliances, and a breakfast bar—perfect for morning coffee or casual meals with friends and family.
Upstairs, you'll find three generously sized bedrooms, each offering plenty of natural light and ample closet space. The master suite is your personal retreat with its own bathroom, where you can unwind after a long day. Two additional bathrooms, all updated with designer finishes, ensure everyone has their own space to refresh and relax.
The fully finished basement offers a fourth bedroom, home office, or entertainment area. There's even a full bathroom, making it ideal for hosting overnight guests.
Enjoy the benefits of off-street parking, a cozy rear patio for outdoor gatherings. Plus, with a brand-new HVAC system and water heater, you can move in with peace of mind, knowing that everything is ready for you.
This home is truly move-in ready, and with all these upgrades, it's an opportunity you won't want to miss. Whether you're starting as a homeowner or looking for a fresh start, this West Oak Lane gem has it all.
**Thriving Community with Exciting Growth**
West Oak Lane is a neighborhood on the rise! As one of Philadelphia's most up-and-coming areas, it's a perfect place to invest in your future. West Oak Lane is situated in the northwestern part of Philadelphia and is surrounded by several notable neighborhoods, each with its own character. The community is known for its friendly atmosphere, tree-lined streets, and a growing sense of pride among residents. With ongoing revitalization projects and new businesses moving in,
Location
State PA
County Philadelphia
Area 19138 (19138)
Zoning RSA5
Rooms
Other Rooms Basement
Basement Fully Finished, Outside Entrance, Rear Entrance, Space For Rooms, Interior Access, Improved, Heated, Garage Access
Interior
Interior Features Ceiling Fan(s), Combination Kitchen/Dining, Breakfast Area
Hot Water 60+ Gallon Tank
Cooling Central A/C
Fireplace N
Heat Source Natural Gas
Laundry Basement, Hookup, Has Laundry
Exterior
Exterior Feature Deck(s)
Garage Spaces 1.0
Water Access N
Roof Type Flat
Accessibility None
Porch Deck(s)
Total Parking Spaces 1
Garage N
Building
Story 2
Foundation Brick/Mortar
Sewer Public Sewer
Water Public
Architectural Style AirLite
Level or Stories 2
Additional Building Above Grade, Below Grade
New Construction N
Schools
School District The School District Of Philadelphia
Others
Pets Allowed N
Senior Community No
Tax ID 102053500
Ownership Fee Simple
SqFt Source Assessor
Acceptable Financing Conventional, Cash, FHA, FHVA, FHA 203(k), FHA 203(b), VA
Horse Property N
Listing Terms Conventional, Cash, FHA, FHVA, FHA 203(k), FHA 203(b), VA
Financing Conventional,Cash,FHA,FHVA,FHA 203(k),FHA 203(b),VA
Special Listing Condition Standard




