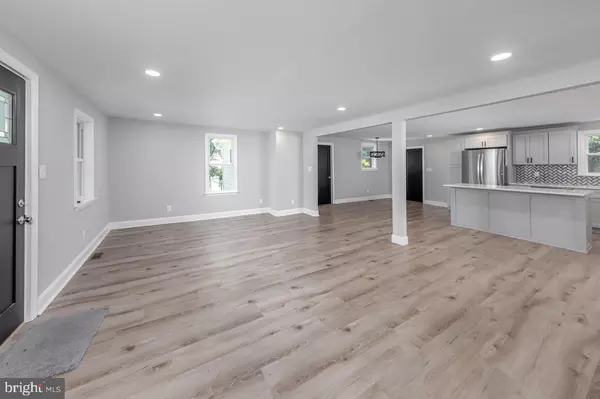246 AKA 250 W CENTRAL AVE Blackwood, NJ 08012
UPDATED:
11/09/2024 07:44 PM
Key Details
Property Type Single Family Home
Sub Type Detached
Listing Status Pending
Purchase Type For Sale
Square Footage 1,405 sqft
Price per Sqft $249
Subdivision Blackwood Estates
MLS Listing ID NJCD2074916
Style Colonial
Bedrooms 3
Full Baths 3
HOA Y/N N
Abv Grd Liv Area 1,405
Originating Board BRIGHT
Year Built 1925
Annual Tax Amount $6,698
Tax Year 2023
Lot Size 6,969 Sqft
Acres 0.16
Lot Dimensions 50.00 x 140.00
Property Description
Location
State NJ
County Camden
Area Gloucester Twp (20415)
Zoning RESID
Rooms
Other Rooms Living Room, Primary Bedroom, Bedroom 2, Bedroom 3, Kitchen, Study, Laundry, Bathroom 1, Bathroom 2
Basement Unfinished, Outside Entrance
Interior
Interior Features Ceiling Fan(s), Breakfast Area
Hot Water Tankless
Cooling Central A/C
Inclusions Refrigerator and microwave as is
Fireplace N
Heat Source Natural Gas
Laundry Main Floor
Exterior
Waterfront N
Water Access N
Accessibility None
Parking Type Driveway
Garage N
Building
Story 2
Foundation Block
Sewer Public Sewer
Water Public
Architectural Style Colonial
Level or Stories 2
Additional Building Above Grade, Below Grade
New Construction N
Schools
School District Black Horse Pike Regional Schools
Others
Senior Community No
Tax ID 15-11504-00006
Ownership Fee Simple
SqFt Source Estimated
Acceptable Financing Conventional, Cash, FHA, VA
Listing Terms Conventional, Cash, FHA, VA
Financing Conventional,Cash,FHA,VA
Special Listing Condition Standard

GET MORE INFORMATION




