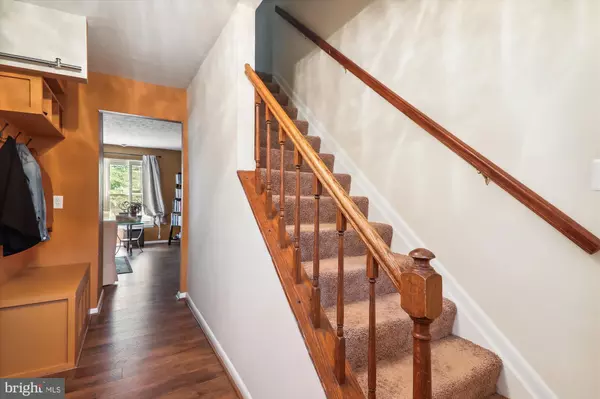2322 ANVIL LN Temple Hills, MD 20748
UPDATED:
01/06/2025 04:00 PM
Key Details
Property Type Townhouse
Sub Type Interior Row/Townhouse
Listing Status Pending
Purchase Type For Sale
Square Footage 1,220 sqft
Price per Sqft $286
Subdivision Hillcrest Towne
MLS Listing ID MDPG2121822
Style Colonial
Bedrooms 3
Full Baths 3
Half Baths 1
HOA Fees $80/mo
HOA Y/N Y
Abv Grd Liv Area 1,220
Originating Board BRIGHT
Year Built 1984
Annual Tax Amount $3,780
Tax Year 2024
Lot Size 1,520 Sqft
Acres 0.03
Property Description
Upstairs, the owner's suite offers generous closet space and a fully renovated en-suite bathroom, complete with a sliding glass shower door. Two additional bedrooms with ample closet space, a full hallway bathroom, and a linen closet complete the upper level.
The walk-out lower level is designed for comfort and convenience, featuring a full bathroom, a utility area, a laundry area, and a spacious recreation room with a sliding glass door leading to a fully fenced-in rear patio—perfect for outdoor entertaining. This home also boasts an updated water heater, a two-ton HVAC unit, freshly painted walls on the main two levels, assigned parking spaces, and a low HOA fee.
Location
State MD
County Prince Georges
Zoning RSFA
Rooms
Basement Daylight, Partial, Improved, Fully Finished, Outside Entrance, Rear Entrance, Walkout Level, Windows
Interior
Interior Features Attic, Carpet, Ceiling Fan(s), Combination Dining/Living, Dining Area, Floor Plan - Traditional, Kitchen - Eat-In, Kitchen - Gourmet, Kitchen - Table Space, Pantry, Recessed Lighting, Upgraded Countertops
Hot Water Electric
Heating Heat Pump(s)
Cooling Central A/C
Flooring Ceramic Tile, Carpet, Hardwood
Equipment Dishwasher, Disposal, Dryer, Refrigerator, Stove, Washer, Water Heater
Furnishings No
Fireplace N
Window Features Double Pane
Appliance Dishwasher, Disposal, Dryer, Refrigerator, Stove, Washer, Water Heater
Heat Source Electric
Laundry Basement
Exterior
Parking On Site 1
Fence Wood
Water Access N
Roof Type Asphalt
Accessibility 32\"+ wide Doors
Garage N
Building
Story 3
Foundation Brick/Mortar
Sewer Public Sewer
Water Public
Architectural Style Colonial
Level or Stories 3
Additional Building Above Grade, Below Grade
Structure Type Dry Wall
New Construction N
Schools
Elementary Schools Panorama
Middle Schools Benjamin Stoddert
High Schools Potomac
School District Prince George'S County Public Schools
Others
Pets Allowed N
Senior Community No
Tax ID 17121338243
Ownership Fee Simple
SqFt Source Assessor
Acceptable Financing Cash, Conventional, VA, Variable
Listing Terms Cash, Conventional, VA, Variable
Financing Cash,Conventional,VA,Variable
Special Listing Condition Standard




