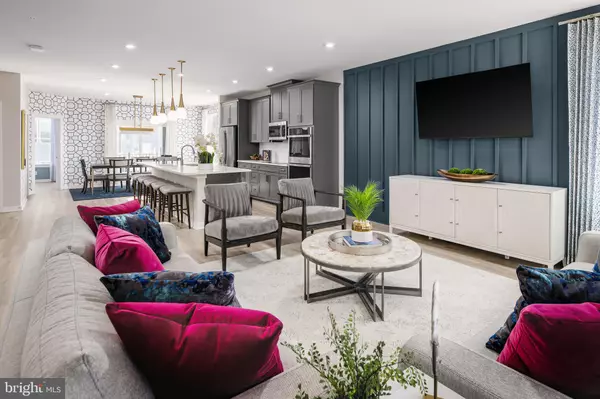2105 GLACIER RD Herndon, VA 20170
UPDATED:
01/22/2025 02:59 PM
Key Details
Property Type Condo
Sub Type Condo/Co-op
Listing Status Pending
Purchase Type For Sale
Square Footage 2,451 sqft
Price per Sqft $263
Subdivision Park Place
MLS Listing ID VAFX2197858
Style Contemporary
Bedrooms 3
Full Baths 2
Half Baths 1
Condo Fees $225/mo
HOA Fees $155/mo
HOA Y/N Y
Abv Grd Liv Area 2,451
Originating Board BRIGHT
Tax Year 2024
Property Description
Neighborhood Highlights include 1) Prime Location: Situated in the vibrant heart of Herndon, Park Place provides easy access to everything you need. Whether you're commuting to work, running errands, or enjoying a night out, you'll find everything just a short distance away. 2) Exceptional Amenities: Including Bike Parking and Repair Station, Tot Lot, Exercise Areas, Pocket Parks with Seating and Walking Trail that will seamlessly integrate into the future main Herndon system. 3) Hassle-Free Living: Exterior and yard maintenance are included, giving you more time to enjoy the things you love. Spend your weekends exploring the local area instead of mowing the lawn or tending to the garden.
Park Place is the ideal neighborhood for those who want to work and play close to home, offering a harmonious balance of relaxation and activity.
*Photos are from a similar model home and include renderings*
Location
State VA
County Fairfax
Interior
Interior Features Breakfast Area, Family Room Off Kitchen, Floor Plan - Open, Kitchen - Island, Kitchen - Table Space, Kitchen - Gourmet, Recessed Lighting, Upgraded Countertops, Walk-in Closet(s), Wood Floors
Hot Water Electric
Heating Programmable Thermostat
Cooling Central A/C
Equipment Cooktop, Dishwasher, Disposal, Microwave, Oven - Double, Oven - Wall, Refrigerator
Fireplace N
Window Features ENERGY STAR Qualified
Appliance Cooktop, Dishwasher, Disposal, Microwave, Oven - Double, Oven - Wall, Refrigerator
Heat Source Electric
Exterior
Parking Features Garage - Rear Entry
Garage Spaces 1.0
Utilities Available Under Ground
Amenities Available Bike Trail, Common Grounds, Picnic Area, Tot Lots/Playground
Water Access N
Accessibility None
Attached Garage 1
Total Parking Spaces 1
Garage Y
Building
Story 2
Foundation Slab
Sewer Public Sewer
Water Public
Architectural Style Contemporary
Level or Stories 2
Additional Building Above Grade
Structure Type 9'+ Ceilings
New Construction Y
Schools
School District Fairfax County Public Schools
Others
Pets Allowed Y
HOA Fee Include Ext Bldg Maint,Lawn Maintenance,Road Maintenance,Sewer,Snow Removal,Trash
Senior Community No
Tax ID NO TAX RECORD
Ownership Condominium
Acceptable Financing Conventional, FHA, VA
Listing Terms Conventional, FHA, VA
Financing Conventional,FHA,VA
Special Listing Condition Standard
Pets Allowed Cats OK, Dogs OK




