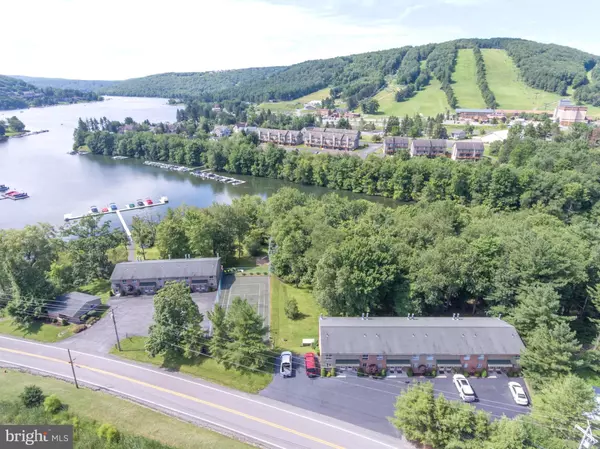2355 DEEP CREEK DR #1 Mc Henry, MD 21541
UPDATED:
11/14/2024 07:32 PM
Key Details
Property Type Condo
Sub Type Condo/Co-op
Listing Status Active
Purchase Type For Sale
Square Footage 1,228 sqft
Price per Sqft $423
Subdivision Ski Cove
MLS Listing ID MDGA2007942
Style Other
Bedrooms 2
Full Baths 2
Half Baths 1
Condo Fees $290/mo
HOA Y/N N
Abv Grd Liv Area 1,228
Originating Board BRIGHT
Year Built 1987
Annual Tax Amount $3,387
Tax Year 2024
Property Description
Location
State MD
County Garrett
Zoning LR
Rooms
Other Rooms Kitchen, Family Room
Basement Walkout Level
Interior
Interior Features Combination Kitchen/Dining, Combination Kitchen/Living
Hot Water Electric
Heating Baseboard - Electric
Cooling None
Fireplaces Number 1
Equipment Oven/Range - Electric, Refrigerator, Built-In Microwave, Washer - Front Loading, Dryer - Front Loading
Fireplace Y
Appliance Oven/Range - Electric, Refrigerator, Built-In Microwave, Washer - Front Loading, Dryer - Front Loading
Heat Source Electric
Laundry Lower Floor
Exterior
Fence Other
Amenities Available Tennis Courts, Tot Lots/Playground, Pier/Dock, Recreational Center
Waterfront Y
Waterfront Description Private Dock Site,Shared
Water Access Y
Water Access Desc Limited hours of Personal Watercraft Operation (PWC),Swimming Allowed,Fishing Allowed,Canoe/Kayak,Private Access
View Water, Lake, Trees/Woods, Other
Accessibility 2+ Access Exits
Parking Type Parking Lot
Garage N
Building
Story 3
Foundation Other
Sewer Public Sewer
Water Public
Architectural Style Other
Level or Stories 3
Additional Building Above Grade, Below Grade
New Construction N
Schools
School District Garrett County Public Schools
Others
Pets Allowed Y
HOA Fee Include Common Area Maintenance,Other,Snow Removal,Road Maintenance,Trash
Senior Community No
Tax ID 1218042886
Ownership Condominium
Horse Property N
Special Listing Condition Standard
Pets Description Size/Weight Restriction, Number Limit, Case by Case Basis

GET MORE INFORMATION




