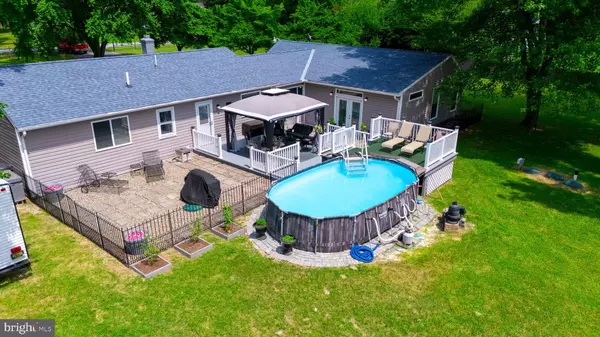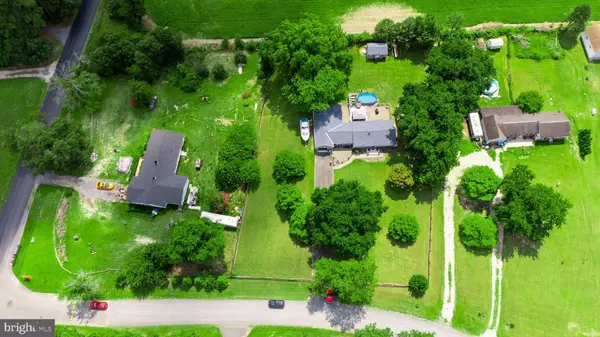23609 PINE LAKE DR Georgetown, DE 19947
UPDATED:
12/20/2024 08:48 PM
Key Details
Property Type Single Family Home
Sub Type Detached
Listing Status Under Contract
Purchase Type For Sale
Square Footage 1,800 sqft
Price per Sqft $216
Subdivision Pine Lake
MLS Listing ID DESU2067442
Style Ranch/Rambler
Bedrooms 3
Full Baths 2
HOA Fees $150/ann
HOA Y/N Y
Abv Grd Liv Area 1,800
Originating Board BRIGHT
Year Built 1974
Annual Tax Amount $510
Tax Year 2023
Lot Size 1.000 Acres
Acres 1.0
Lot Dimensions 0.00 x 0.00
Property Description
Location
State DE
County Sussex
Area Indian River Hundred (31008)
Zoning RES
Rooms
Main Level Bedrooms 3
Interior
Interior Features Ceiling Fan(s), Attic/House Fan, Bathroom - Stall Shower, Kitchen - Eat-In
Hot Water Electric
Heating Heat Pump(s)
Cooling Central A/C
Inclusions Range with Oven, Range Hood, Refrigerator, Ice Maker, Dishwasher, Microwave, Washer, Dryer, Storm window, Screens, Draperies/Curtains, Shades/Blinds, Smoke Detectors, Carbon monoxide detectors, Bathroom vents, Ceiling fans, wall brackets, garage openers with remotes, pool equipment, pool cover, sheds.
Equipment Oven - Double, Dishwasher, Dryer, Washer, Refrigerator, Microwave
Fireplace N
Appliance Oven - Double, Dishwasher, Dryer, Washer, Refrigerator, Microwave
Heat Source Electric, Propane - Owned
Laundry Main Floor
Exterior
Exterior Feature Breezeway
Parking Features Garage - Front Entry
Garage Spaces 1.0
Water Access N
Accessibility None
Porch Breezeway
Total Parking Spaces 1
Garage Y
Building
Lot Description Level
Story 1
Foundation Permanent
Sewer Septic Exists
Water Private
Architectural Style Ranch/Rambler
Level or Stories 1
Additional Building Above Grade, Below Grade
New Construction N
Schools
School District Indian River
Others
Senior Community No
Tax ID 234-15.00-286.00
Ownership Fee Simple
SqFt Source Estimated
Special Listing Condition Standard




