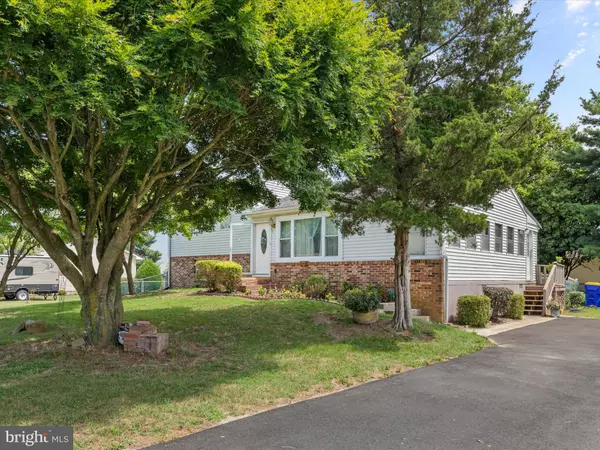503 NEW ST Millsboro, DE 19966
UPDATED:
09/24/2024 03:11 AM
Key Details
Property Type Single Family Home
Sub Type Detached
Listing Status Active
Purchase Type For Sale
Square Footage 480 sqft
Price per Sqft $677
Subdivision Shockley Silicato Mears
MLS Listing ID DESU2066160
Style Split Level
Bedrooms 4
Full Baths 1
Half Baths 1
HOA Y/N N
Abv Grd Liv Area 480
Originating Board BRIGHT
Year Built 1986
Annual Tax Amount $1,192
Tax Year 2023
Lot Size 10,890 Sqft
Acres 0.25
Lot Dimensions 104.00 x 108.00
Property Description
Location
State DE
County Sussex
Area Dagsboro Hundred (31005)
Zoning TN
Rooms
Basement Connecting Stairway, Outside Entrance
Main Level Bedrooms 4
Interior
Interior Features Attic, Combination Kitchen/Dining, Ceiling Fan(s), Window Treatments
Hot Water Electric
Heating Forced Air
Cooling Central A/C
Flooring Carpet, Tile/Brick, Hardwood
Fireplaces Number 1
Fireplaces Type Wood
Equipment Dishwasher, Dryer - Electric, Microwave, Oven/Range - Electric, Refrigerator, Washer
Furnishings Partially
Fireplace Y
Window Features Screens
Appliance Dishwasher, Dryer - Electric, Microwave, Oven/Range - Electric, Refrigerator, Washer
Heat Source Electric
Laundry Lower Floor
Exterior
Exterior Feature Porch(es), Enclosed
Garage Spaces 4.0
Fence Fully
Waterfront N
Water Access N
View Garden/Lawn
Roof Type Shingle,Asphalt
Street Surface Black Top
Accessibility None
Porch Porch(es), Enclosed
Road Frontage Public
Parking Type Off Street, Driveway
Total Parking Spaces 4
Garage N
Building
Lot Description Cul-de-sac
Story 2
Foundation Block, Crawl Space
Sewer Private Sewer
Water Public
Architectural Style Split Level
Level or Stories 2
Additional Building Above Grade, Below Grade
Structure Type Dry Wall
New Construction N
Schools
Elementary Schools East Millsboro
High Schools Indian River
School District Indian River
Others
Pets Allowed Y
Senior Community No
Tax ID 133-17.17-36.04
Ownership Fee Simple
SqFt Source Assessor
Acceptable Financing Cash, Conventional, FHA
Horse Property N
Listing Terms Cash, Conventional, FHA
Financing Cash,Conventional,FHA
Special Listing Condition Standard
Pets Description No Pet Restrictions

GET MORE INFORMATION




