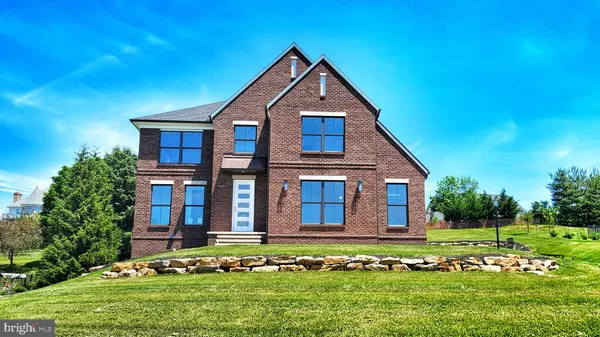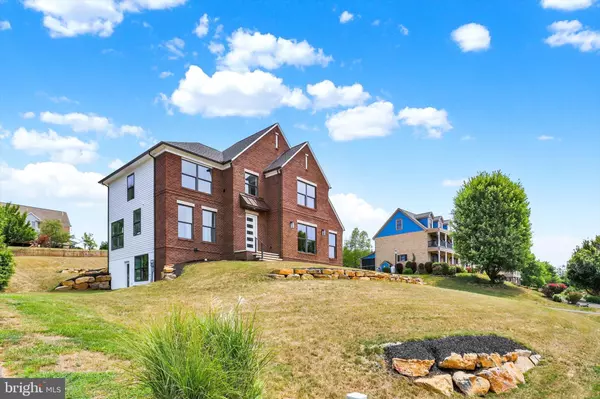1495 HEARTHSIDE DRIVE Chambersburg, PA 17202
UPDATED:
01/13/2025 10:11 AM
Key Details
Property Type Single Family Home
Sub Type Detached
Listing Status Active
Purchase Type For Sale
Square Footage 2,770 sqft
Price per Sqft $225
Subdivision Country Lane
MLS Listing ID PAFL2021580
Style Contemporary
Bedrooms 4
Full Baths 2
Half Baths 1
HOA Y/N N
Abv Grd Liv Area 2,146
Originating Board BRIGHT
Year Built 2024
Annual Tax Amount $509
Tax Year 2011
Lot Size 0.579 Acres
Acres 0.58
Lot Dimensions 130 X 194
Property Description
This Beautiful Modern Tudor Home is situated in Chambersburg's popular Country Lane Development. 2770 square feet of finished space includes 4 bedrooms and 2 1/2 baths. Custom Kitchen with Island, Quartz Countertops, Stainless appliances, and Pantry. Floating Vanities in Bathrooms with Large Shower in Master Bath. Nine foot Ceilings, Seven and one half inch Maple Hardwood Plank Flooring, and Eight foot Interior and Exterior Doors throughout Main Level. Porcelain Tile in Full Baths and Separate upper level Laundry Room. Built-in Bookshelves, Custom Fireplace. Raised Ceiling in Master Bedroom. Finished lower level with Large Family Room and Utility Room. Home is situated in Chambersburg's Guilford Township with Public Sewer and Public Water. Convenient location within minutes to Chambersburg Hospital, Downtown, Schools, and Shopping.
Location
State PA
County Franklin
Area Guilford Twp (14510)
Zoning LO1
Rooms
Other Rooms Dining Room, Primary Bedroom, Bedroom 2, Bedroom 3, Bedroom 4, Kitchen, Family Room, Great Room, Utility Room, Half Bath
Basement Daylight, Partial, Heated, Outside Entrance, Partially Finished, Walkout Level, Windows
Interior
Interior Features Built-Ins, Carpet, Ceiling Fan(s), Combination Kitchen/Dining, Combination Dining/Living, Combination Kitchen/Living, Family Room Off Kitchen, Floor Plan - Open, Formal/Separate Dining Room, Kitchen - Island, Kitchen - Gourmet, Recessed Lighting, Walk-in Closet(s), Wood Floors, Pantry, Primary Bath(s), Upgraded Countertops, Bathroom - Tub Shower
Hot Water Electric
Heating Forced Air, Heat Pump(s)
Cooling Central A/C
Flooring Engineered Wood, Ceramic Tile, Carpet
Fireplaces Number 1
Fireplaces Type Fireplace - Glass Doors
Equipment Built-In Microwave, Built-In Range, Dishwasher, Exhaust Fan, Stainless Steel Appliances, Water Heater
Furnishings No
Fireplace Y
Window Features Double Pane
Appliance Built-In Microwave, Built-In Range, Dishwasher, Exhaust Fan, Stainless Steel Appliances, Water Heater
Heat Source Electric
Laundry Upper Floor
Exterior
Exterior Feature Patio(s)
Parking Features Garage - Side Entry, Garage Door Opener
Garage Spaces 2.0
Utilities Available Cable TV Available, Electric Available, Phone Available, Sewer Available, Water Available
Water Access N
View Mountain, Pasture
Roof Type Architectural Shingle
Accessibility None
Porch Patio(s)
Attached Garage 2
Total Parking Spaces 2
Garage Y
Building
Lot Description Premium
Story 3
Foundation Active Radon Mitigation
Sewer Public Sewer
Water Public
Architectural Style Contemporary
Level or Stories 3
Additional Building Above Grade, Below Grade
Structure Type 9'+ Ceilings,Dry Wall
New Construction Y
Schools
Elementary Schools Falling Spring
Middle Schools Faust Junior High School
High Schools Chambersburg Area Senior
School District Chambersburg Area
Others
Pets Allowed Y
Senior Community No
Tax ID 10-0D09-007
Ownership Fee Simple
SqFt Source Estimated
Acceptable Financing Cash, Conventional, VA
Horse Property N
Listing Terms Cash, Conventional, VA
Financing Cash,Conventional,VA
Special Listing Condition Standard
Pets Allowed No Pet Restrictions




