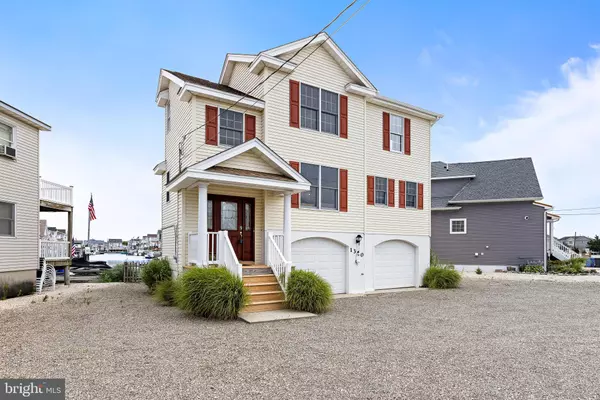1350 MILL CREEK RD Manahawkin, NJ 08050
UPDATED:
10/12/2024 12:10 PM
Key Details
Property Type Single Family Home
Sub Type Detached
Listing Status Under Contract
Purchase Type For Sale
Square Footage 1,868 sqft
Price per Sqft $508
Subdivision Beach Haven West
MLS Listing ID NJOC2027172
Style Other,Colonial
Bedrooms 3
Full Baths 2
Half Baths 1
HOA Y/N N
Abv Grd Liv Area 1,868
Originating Board BRIGHT
Year Built 2003
Annual Tax Amount $9,688
Tax Year 2023
Lot Dimensions 95.44 x 0.00
Property Description
Location
State NJ
County Ocean
Area Stafford Twp (21531)
Zoning RR2A
Interior
Interior Features Carpet, Ceiling Fan(s), Combination Dining/Living, Floor Plan - Open, Kitchen - Eat-In, Primary Bath(s), Breakfast Area, Combination Kitchen/Living, Dining Area, Kitchen - Island, Recessed Lighting
Hot Water Natural Gas
Heating Forced Air
Cooling Central A/C
Flooring Ceramic Tile, Luxury Vinyl Plank
Fireplaces Number 1
Fireplaces Type Gas/Propane
Equipment Dishwasher, Dryer, Microwave, Refrigerator, Washer, Stove, Disposal
Furnishings No
Fireplace Y
Window Features Double Hung
Appliance Dishwasher, Dryer, Microwave, Refrigerator, Washer, Stove, Disposal
Heat Source Natural Gas
Exterior
Garage Garage - Front Entry, Oversized, Additional Storage Area
Garage Spaces 4.0
Waterfront Y
Water Access Y
View Canal, Water, Bay
Roof Type Shingle
Accessibility 2+ Access Exits
Parking Type Driveway, Off Street, Attached Garage
Attached Garage 4
Total Parking Spaces 4
Garage Y
Building
Lot Description Bulkheaded, Level
Story 2
Foundation Pilings
Sewer Public Sewer
Water Public
Architectural Style Other, Colonial
Level or Stories 2
Additional Building Above Grade, Below Grade
New Construction N
Schools
School District Southern Regional Schools
Others
Senior Community No
Tax ID 31-00147 33-00429
Ownership Fee Simple
SqFt Source Estimated
Special Listing Condition Standard

GET MORE INFORMATION




