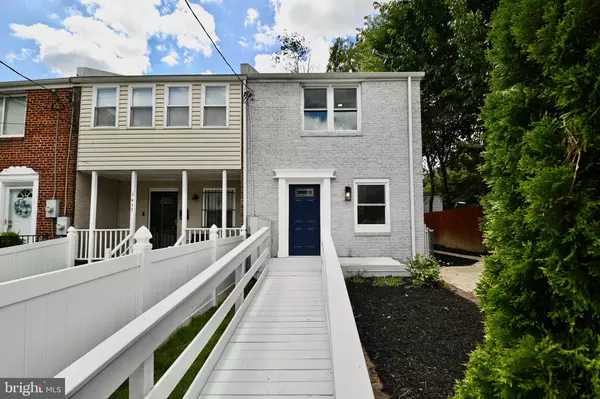3435 24TH ST SE Washington, DC 20020
UPDATED:
10/31/2024 06:51 PM
Key Details
Property Type Townhouse
Sub Type End of Row/Townhouse
Listing Status Pending
Purchase Type For Sale
Square Footage 1,150 sqft
Price per Sqft $339
Subdivision Randle Heights
MLS Listing ID DCDC2150096
Style Other
Bedrooms 3
Full Baths 2
HOA Y/N N
Abv Grd Liv Area 800
Originating Board BRIGHT
Year Built 1947
Annual Tax Amount $563
Tax Year 2023
Lot Size 2,675 Sqft
Acres 0.06
Property Description
Location
State DC
County Washington
Zoning R-2
Rooms
Basement Fully Finished
Interior
Hot Water Natural Gas
Heating Other
Cooling Central A/C
Equipment Dishwasher
Fireplace N
Appliance Dishwasher
Heat Source Natural Gas
Exterior
Garage Spaces 1.0
Waterfront N
Water Access N
Accessibility 2+ Access Exits
Parking Type Driveway, On Street
Total Parking Spaces 1
Garage N
Building
Story 3
Foundation Other
Sewer Public Sewer
Water Public
Architectural Style Other
Level or Stories 3
Additional Building Above Grade, Below Grade
New Construction N
Schools
Elementary Schools Garfield
Middle Schools Johnson
High Schools Ballou Senior
School District District Of Columbia Public Schools
Others
Pets Allowed Y
Senior Community No
Tax ID 5896//0078
Ownership Fee Simple
SqFt Source Assessor
Special Listing Condition Standard
Pets Description No Pet Restrictions

GET MORE INFORMATION




