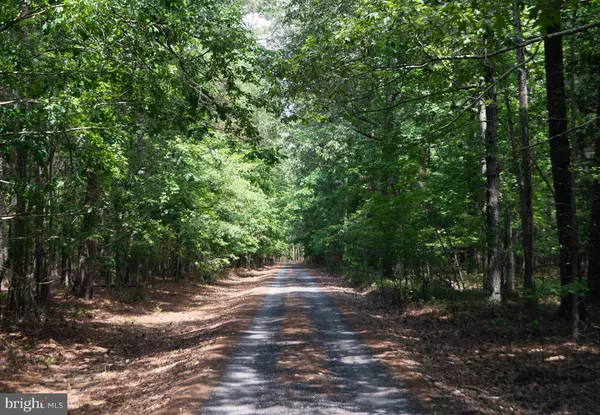5411 CASSONS NECK RD Cambridge, MD 21613
UPDATED:
11/07/2024 03:06 PM
Key Details
Property Type Single Family Home
Sub Type Detached
Listing Status Pending
Purchase Type For Sale
Square Footage 4,461 sqft
Price per Sqft $357
Subdivision Neck District/Hudson
MLS Listing ID MDDO2007508
Style Traditional
Bedrooms 5
Full Baths 3
HOA Y/N N
Abv Grd Liv Area 4,461
Originating Board BRIGHT
Year Built 1900
Annual Tax Amount $5,633
Tax Year 2024
Lot Size 53.380 Acres
Acres 53.38
Property Description
This is an all around fantastic hunting property, if it roams the Shore it is here -- turkey, whitetail, small game, geese and duck. Licensed off shore blind. Sika have been spotted.
Nice pier with deep dockage (at least 4'). Sandy beach area by the "swimming hole". Property had two additional perc sites approved. Very private. Perfectly sited for sunrise and sunset.
Location
State MD
County Dorchester
Zoning R-1
Rooms
Other Rooms Living Room, Dining Room, Primary Bedroom, Bedroom 2, Bedroom 3, Bedroom 4, Bedroom 5, Kitchen, Family Room, Sun/Florida Room, Bathroom 1, Bathroom 2, Bathroom 3, Bonus Room
Interior
Interior Features Carpet, Ceiling Fan(s), Chair Railings, Bathroom - Soaking Tub, Wood Floors, Family Room Off Kitchen, Crown Moldings, Exposed Beams
Hot Water Electric
Heating Central
Cooling Central A/C, Ceiling Fan(s), Window Unit(s)
Flooring Carpet, Wood
Fireplaces Number 7
Fireplaces Type Stone, Brick
Equipment Exhaust Fan, Oven/Range - Electric, Refrigerator, Dishwasher, Dryer, Washer, Stainless Steel Appliances
Fireplace Y
Appliance Exhaust Fan, Oven/Range - Electric, Refrigerator, Dishwasher, Dryer, Washer, Stainless Steel Appliances
Heat Source Electric, Propane - Owned
Laundry Has Laundry
Exterior
Exterior Feature Patio(s), Porch(es), Screened, Balcony
Garage Garage - Front Entry
Garage Spaces 3.0
Waterfront Y
Waterfront Description Private Dock Site,Sandy Beach
Water Access Y
Water Access Desc Boat - Powered,Canoe/Kayak,Fishing Allowed,Personal Watercraft (PWC),Private Access,Swimming Allowed,Waterski/Wakeboard
View River
Accessibility Level Entry - Main
Porch Patio(s), Porch(es), Screened, Balcony
Parking Type Attached Garage, Driveway
Attached Garage 3
Total Parking Spaces 3
Garage Y
Building
Lot Description Trees/Wooded, Stream/Creek, Bulkheaded, Partly Wooded
Story 2
Foundation Block
Sewer Septic Exists, Other
Water Well
Architectural Style Traditional
Level or Stories 2
Additional Building Above Grade, Below Grade
New Construction N
Schools
School District Dorchester County Public Schools
Others
Senior Community No
Tax ID 1008178313
Ownership Fee Simple
SqFt Source Assessor
Special Listing Condition Standard

GET MORE INFORMATION




